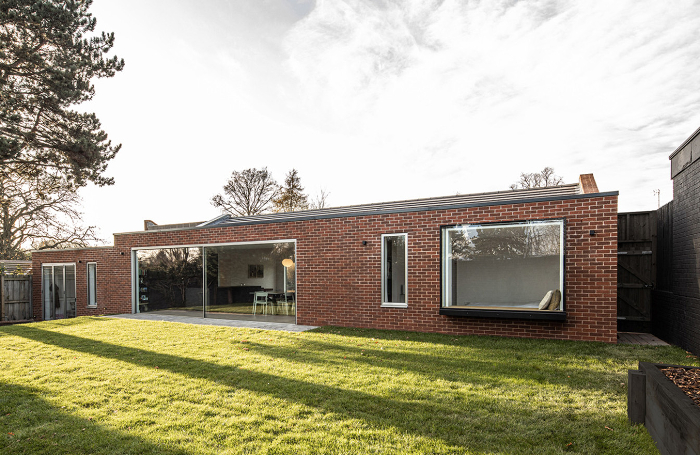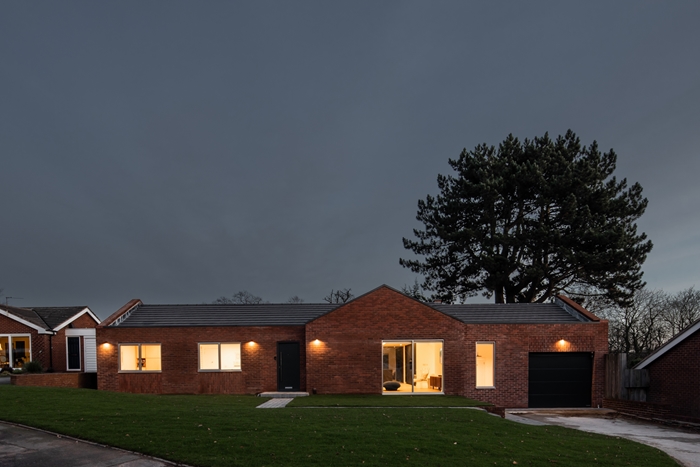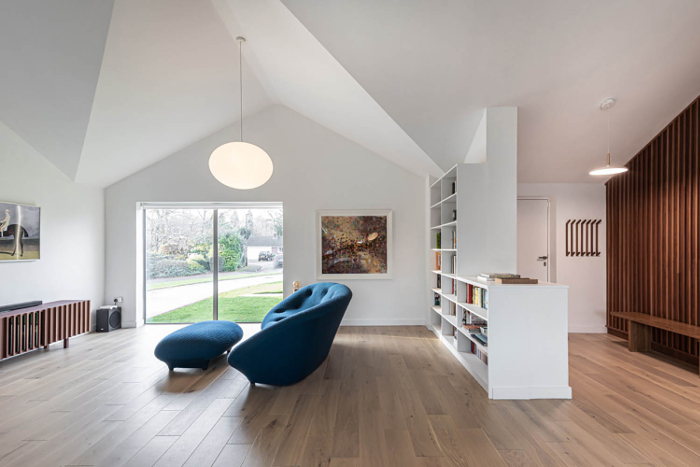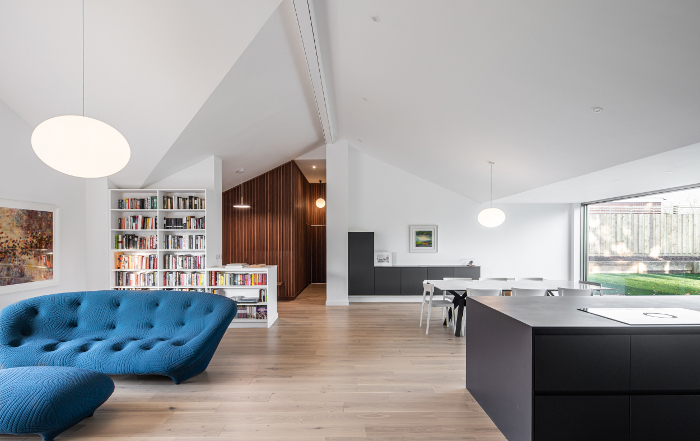Honey and Walnut House
by Intervention Architecture Ltd
Client Private
Awards RIBA West Midlands Award 2022
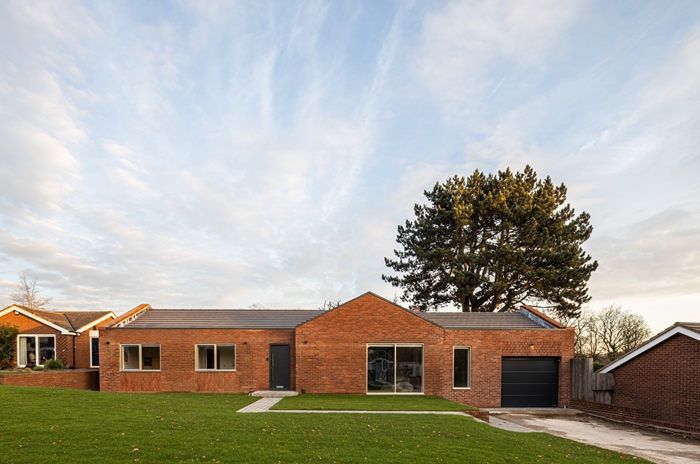
In cleverly minimising new extensions and instead placing focus on opening the primary structure, Intervention Architecture has transformed this humble bungalow. Set within a row of traditional 70’s bungalows, the new form is subtly striking and rebalances the proportions to reveal a secret vault of space internally.
Externally the re-alignment of a new roof form, which has been inset to create a parapet with sharper coping lines, establishes a new language to the street, whilst adhering to strict conservation area conditions, with a very simple, full-width extension at the rear of the property. Brick detailing has been delicately varied throughout the façade to represent changes to the perforation of the building façade.
It's upon entry that the building comes alive. The old, suspended ceilings were removed so that the sloping underside of this new roof could be revealed, overhauling an interior that once seemed small and cramped into one that feels bright and spacious.
The floor plan has been designed to work as hard as possible. The new layout divides the house neatly into three zones, with the living spaces in the centre, bedrooms and bathrooms on one side, and garage and utility spaces on the other. While the clients wanted their home to feel open, they were wary of creating a space that felt too cold and minimal. To avoid this, the architects insisted that the furniture was planned from the outset as a means of subtly dividing space. The joinery details are all bespoke and the language of these is fluent throughout the building.
The innovative solution creates a lofty, unexpected family space, offsetting lighter honey toned floors, bright surfaces and a birch kids bedroom mezzanine, with darker walnut joinery insertions such as wall panelling, study and kitchen. A large glass sliding door creates a direct link with the kitchen, living area and garden, the light infiltration of this space creates drama throughout the plan.
The opportunity was also utilised as part of the retrofit to upgrade the thermal envelope and achieve improved air tightness beyond building regulations whilst optimising natural cross ventilation with window positioning.
Net internal area 218.00 m²
Contractor Kiwi Design and Build
Structural Engineers CDP Bromsgrove
Joiners MJM Bespoke
