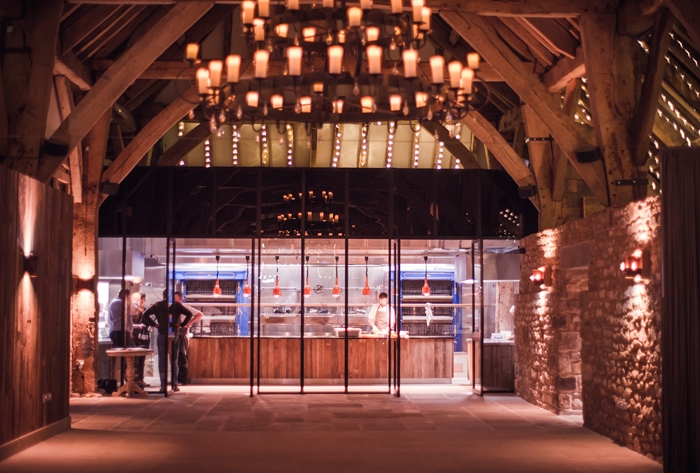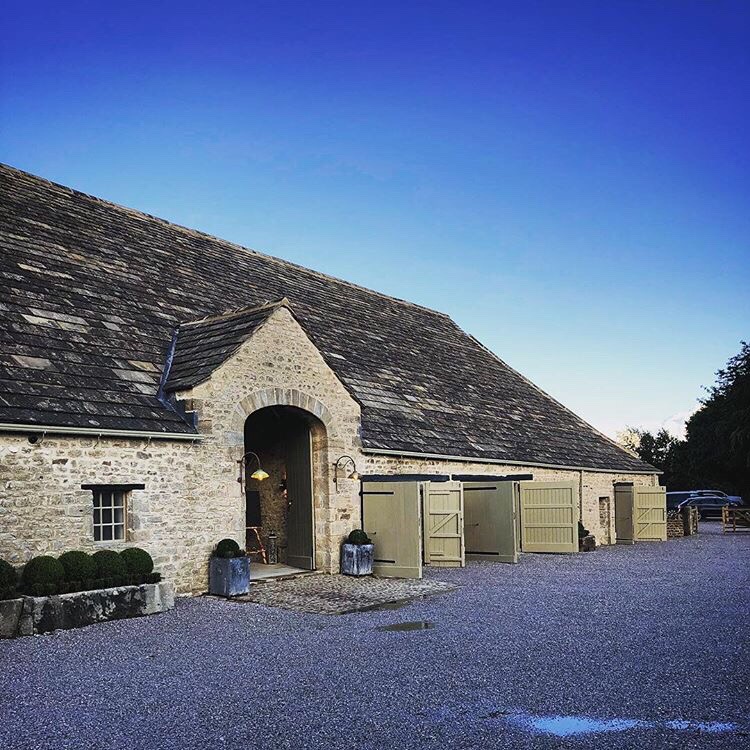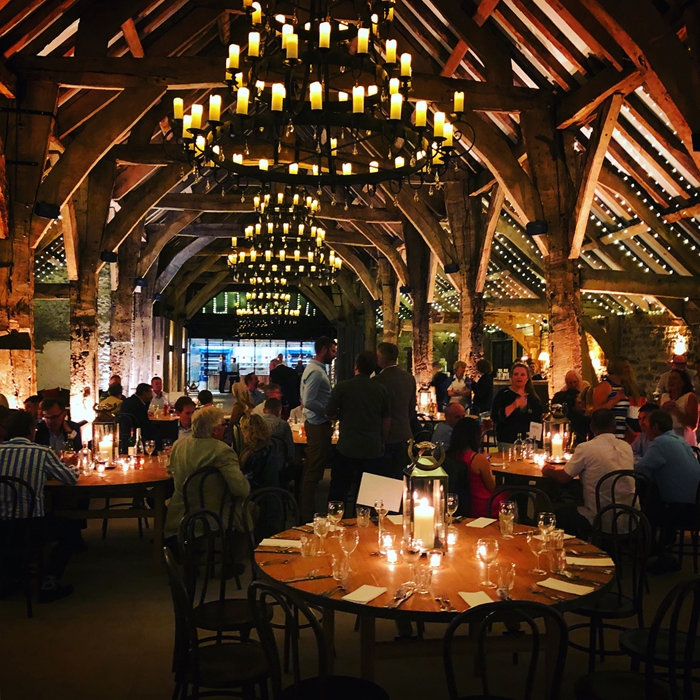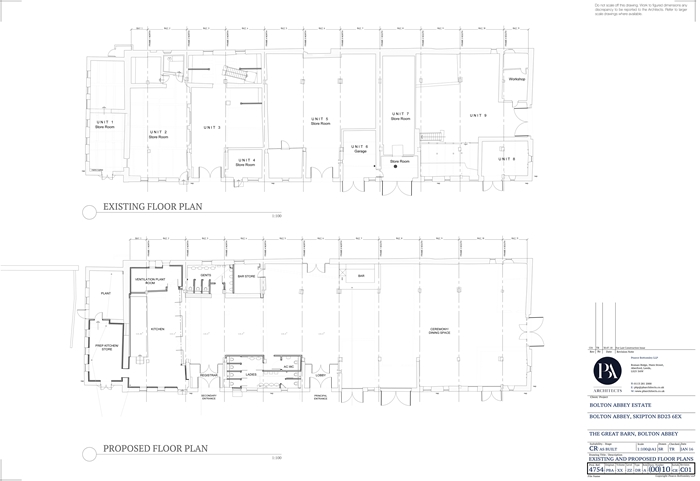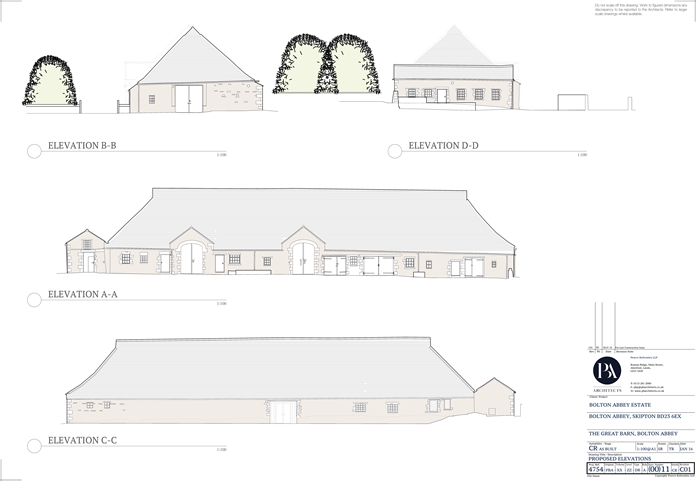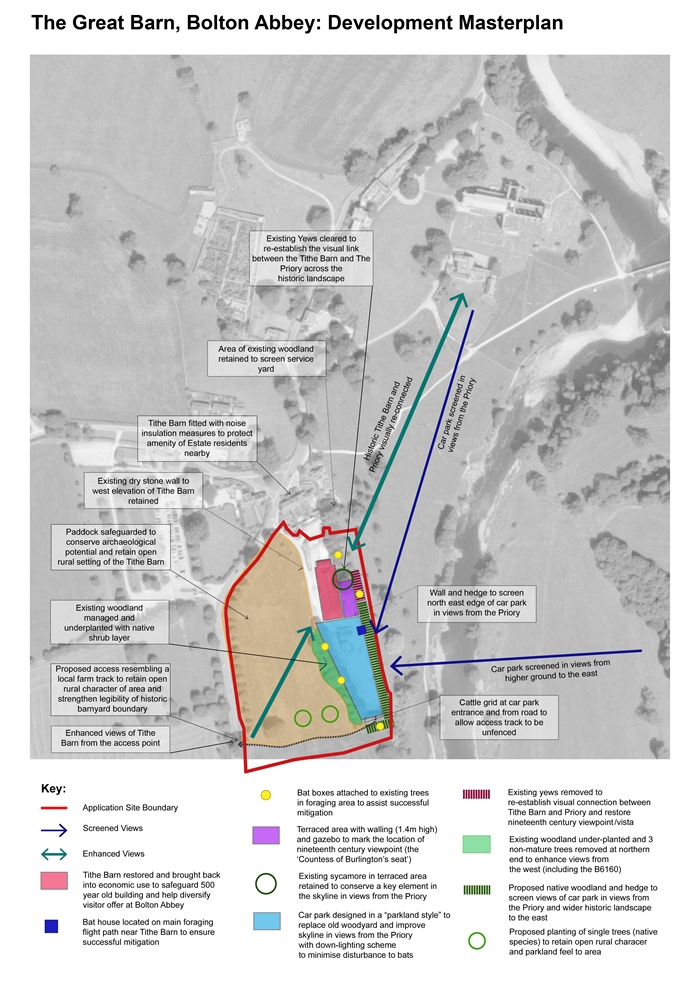The Great Barn Bolton Abbey
by Pearce Bottomley Architects
Client Bolton Abbey Estate
Awards RIBA Yorkshire Award 2019 and RIBA Yorkshire Conservation Award 2019
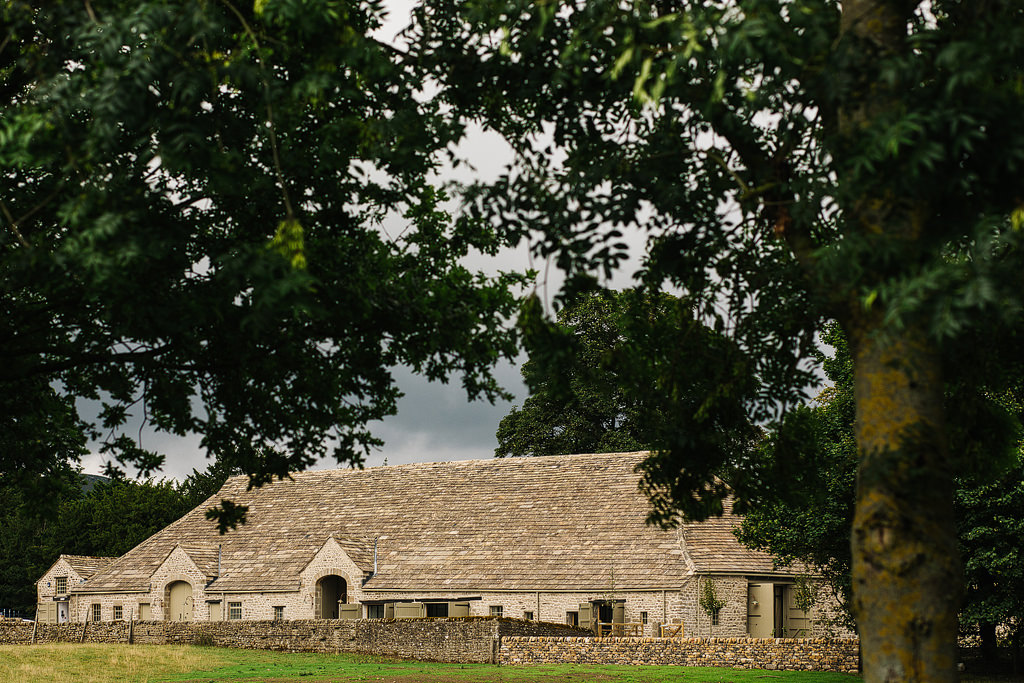
The Great Barn sits above the River Wharfe at Bolton Abbey in the North Yorkshire National Park. Pearce Bottomley’s sensitive refurbishment has given the 16th century Grade II* listed building a new lease of life. It had become a significant liability and was entirely derelict save for emergency repair works. Working closely with the leading operator the building has been transformed into one of the finest wedding venues in the country.
The architect’s vision was to fully exploit and celebrate the scale and simplicity of original building. It has a cathedral like aisled form with 12 massive oak ‘A’ frames which have been fully exposed. Twentieth century additions that cluttered the interior have swept away and new insertions, required for the operation and servicing of the building, have been carefully designed to minimise their impact upon the space. Whilst the materials and design of these new elements are clearly contemporary, they are sympathetic to, and harmonise with, the rustic original.
Changes have been made to the buildings envelope to improve its thermal performance providing a comfortable environment whilst reducing energy use. These have again been carried out with minimal visual impact on the original. Underfloor heating has been installed below the existing stone flagged flooring. Insulation has been added between the original roof rafters both for thermal insulation and also to reduce noise break out to nearby residences. The conservation work on the project is exemplary.
To ensure that once the project commenced on site it was delivered efficiently to programme, the architect worked collaboratively with the highly professional client. This included carrying out advance works such as providing new space for the extensive roosting bats. The close working relationship and mutual respect between the client and architect was clearly evident to the judging panel at the visit.
This excellent sensitive refurbishment has bought this building of national significance back to its original glory with a use that respects its historic significance and ensures it will have a sustainable future.
Contract value £1,911,085
Internal area 788 m²
Cost per m² £2,425 / m²
Contractor company name Universal Projects (UK) Refurbishment
Tenant / Operator Cripps Group
Structural Engineers Mason Clark
Planning Consultant Lichfields
Landscape Architects Gillespies
Highways Consultant Arup
Ecology BL-Ecology
Heritage Consultants FAS Heritage
Environmental / M&E Engineers Silcock Leedham Consulting Engineers
Lighting Design Silcock Leedham Consulting Engineers
Quantity Surveyor / Cost Consultant Mills Taylor
Acoustic Engineers Arla Acoustics
Legal Consultants Shulmans LLP
Feasibility Consultants Rural Solutions
Kitchen Design Consultants CKD
