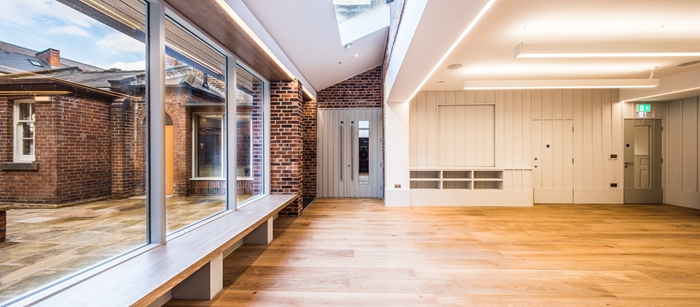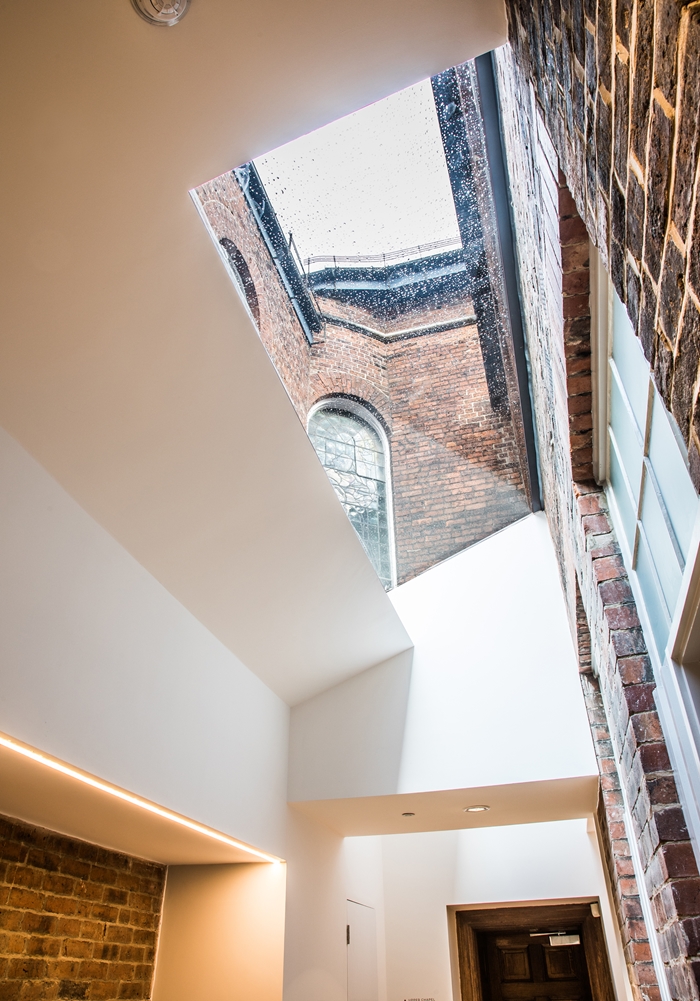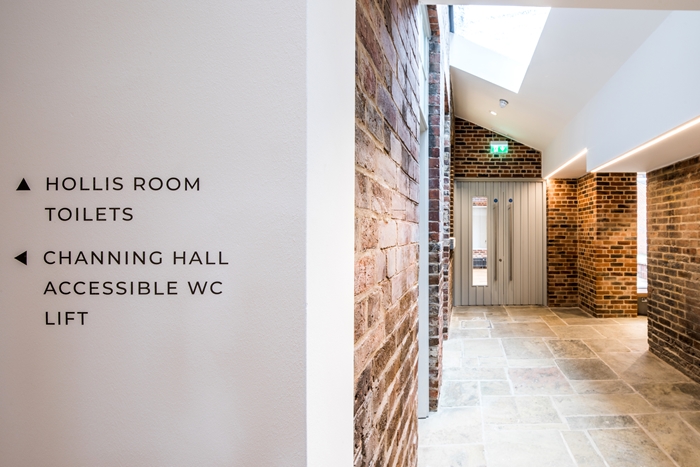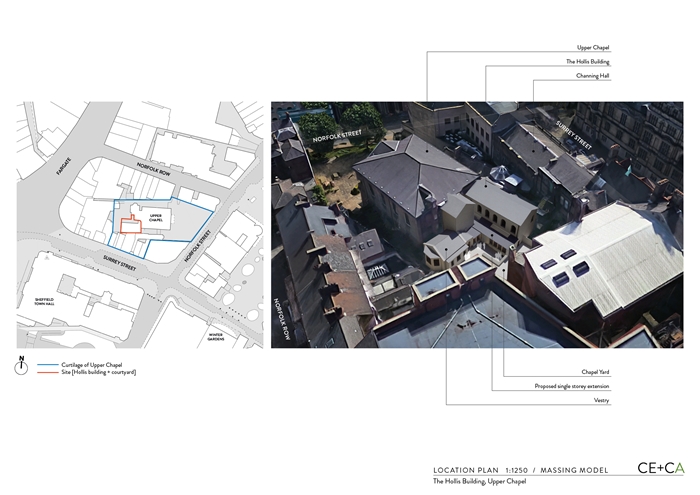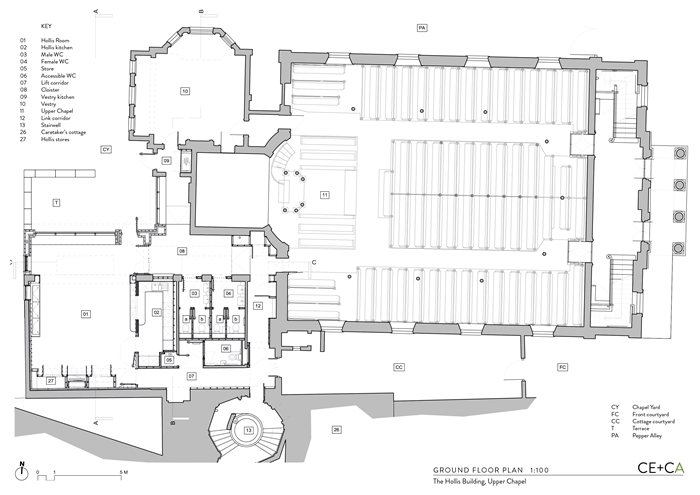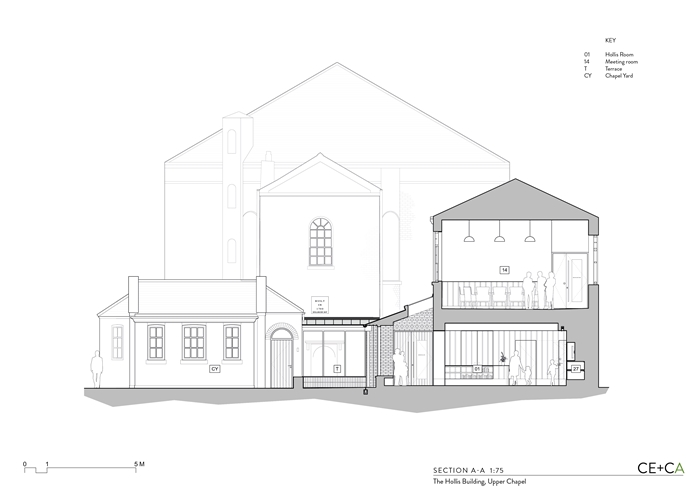The Hollis Building
by Chiles Evans + Care Architects
Client Upper Chapel Trustees
Awards RIBA Yorkshire Award 2019, RIBA Yorkshire Small Project Award 2019 and RIBA Yorkshire Project Architect of the Year Award 2019 – sponsored by Taylor Maxwell
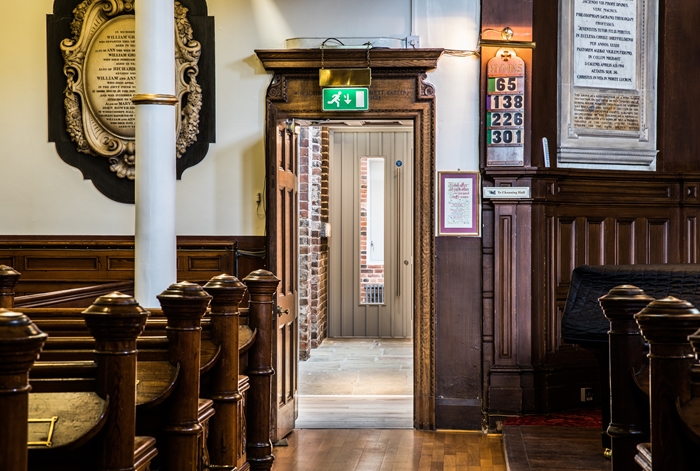
Sheffield’s historic Upper Chapel complex sits in a quiet location in the city centre. It comprises two large, grade II listed buildings. The grand galleried Unitarian Chapel is approached through a landscaped graveyard. Whilst the seemingly unrelated Italianate building housing Channing Hall faces onto a different street. Joining the backs of these two buildings is the Hollis Building. This houses the congregation’s social spaces and the back-of-house facilities to the listed building. This building had become rundown and dingy.
The refurbishment and extension have created a legible plan which links the whole complex together. CE&C Architects’ careful and considered interventions have resulted in a series of spaces that will delight users of the building. A combination of re-used materials, exposed original brickwork and muted colour palette create a calm, relaxed environment. The projects domestic scale is appropriate to its community uses. The modest new extension floods the spaces with daylight and the introduction of cloister like fully glazed corridor creates a direct connection to the outside.
The project has significantly improved the usability of the whole building complex. The external terrace, now overlooked and easily accessible from the Community Room, adds to the range of events the building can host and improves the public realm. The selection of materials and simple servicing strategy have provided a clean and simple interior.
The need to keep the chapel and hall in operation during the works and very limited site access has the made project demanding to deliver. This has been made possible by the close working relationship between the architect and client, as was evident at the jury’s visit. Minor budget and programme overruns, have been fully understood by the client who regards the project as being great value and is delighted with the much-improved facilities.
The project should contribute to sustaining this important and historic local facility.
Contract value £473,000
Internal area 230 m²
Cost per m² £2,057 / m²
Contractor company name O&P Construction Services
Structural Engineers BDI Structural Solutions
Environmental / M&E Engineers Pick Everard
Quantity Surveyor / Cost Consultant BWA (Europe) Limited
