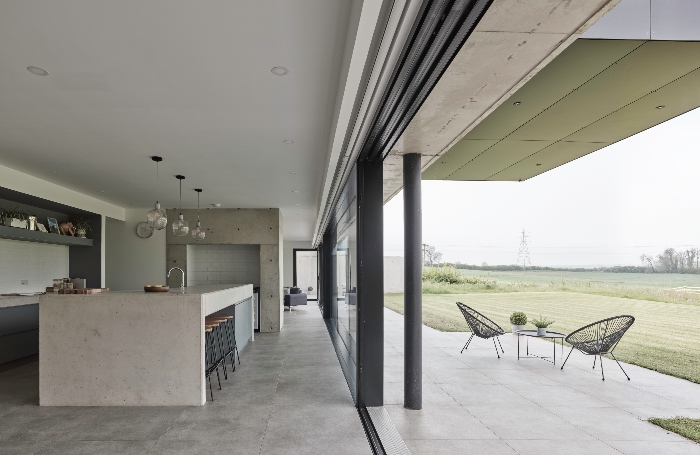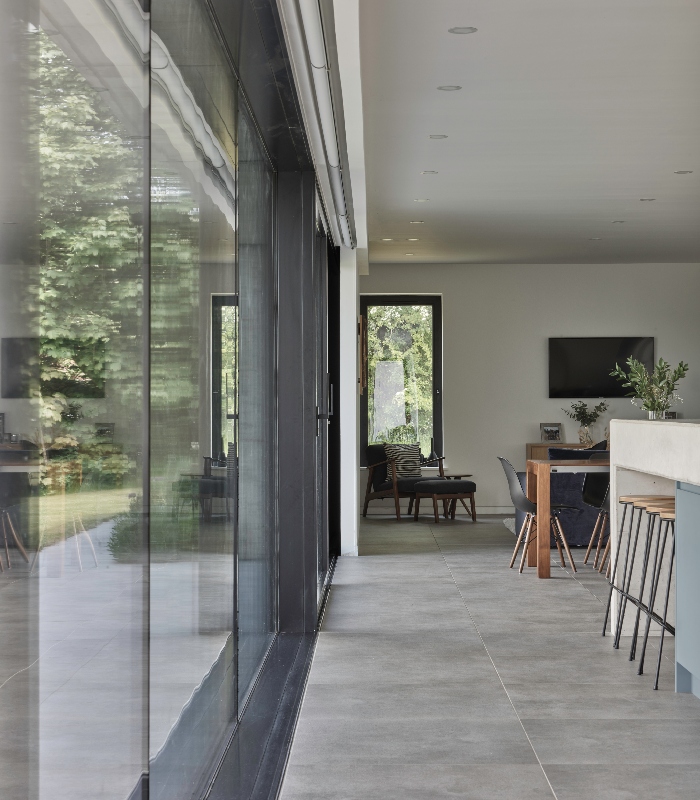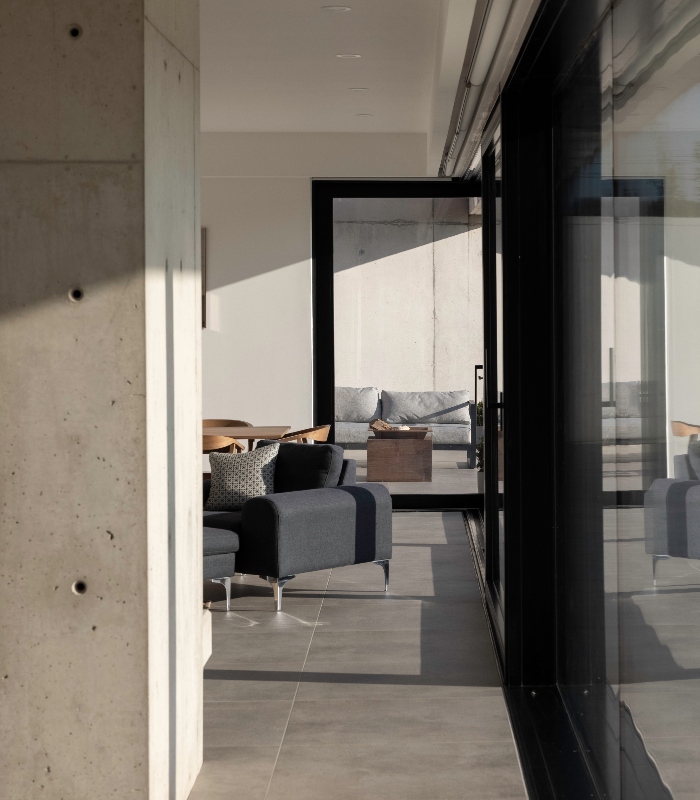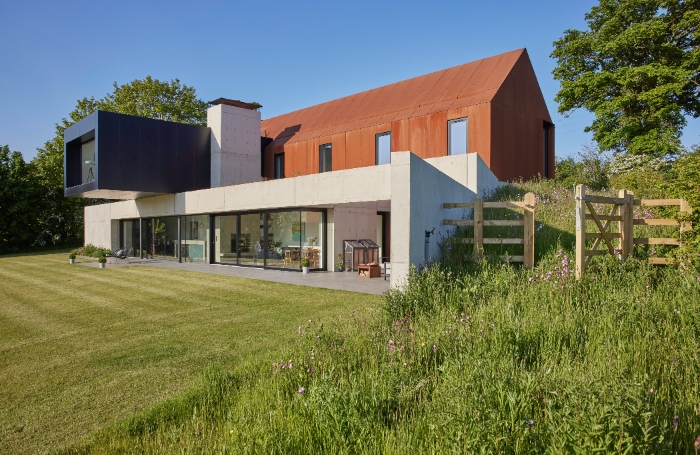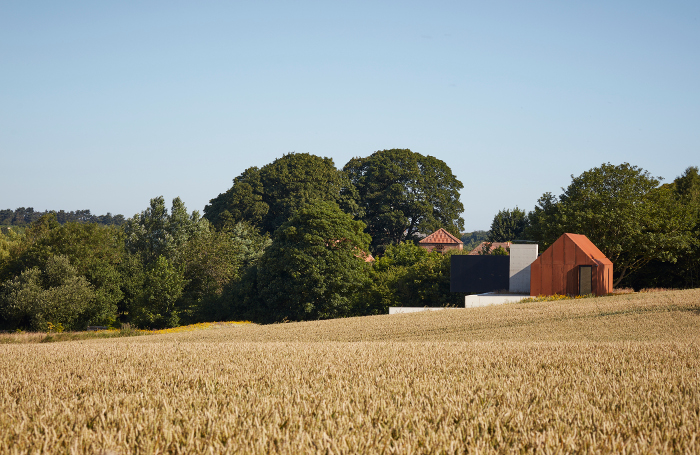Wolds Barn
by ID Architecture
Client Private client
Award RIBA Yorkshire Award 2021
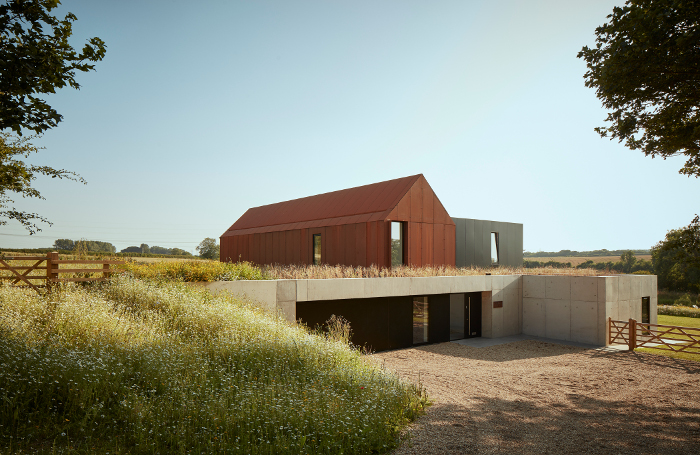
Wolds Barn follows the recent precedent of Paragraph 55 planning approvals in northeast Lincolnshire, which can only be a good thing to offer encouragement to other would-be clients. The client has built the house with the support of his family’s construction business who are more used to larger projects than one off dwellings. The site overlooks the Bronze Age barrow mound to the west and is set within the bank, turning its back to the main road and reading as a single storey from the east. The mixture of material of corten, concrete and black metal bedroom pods makes a striking composition and one that has stimulated many local visitors to find out what the building is.
The overall massing of the building has been broken down in scale and not assembled as you would find in more conventional two storey dwellings. The corten upper level barn contains four of the bedrooms which are linked by a single corridor that is glazed at both ends. The bedrooms overlook green roofs to the west, which sit on top of the ground floor accommodation. The main bedroom is set forward on the ground floor plan and cantilevers out, creating great views of the Barrow and distant views to the west.
The upper level bedrooms are made of timber frame construction and are well insulated. The corten cladding externally is well-detailed to help with the weathering impact on other materials. The main ground floor accommodation uses GGBS in-situ concrete retaining walls to set the building into the hillside, as well as for the façade treatment on the east elevation. The finish of the concrete shows how it has changed during compaction when poured and this does not detract from the crafted feel of the scheme. The open plan ground floor uses concrete extensively to create wall dividers, fireplaces and kitchen units. Great attention to detail has been made to the alignment and setting-out holes for joints.
The overall site incorporates a garden for the family and beyond a field of wild grasses and flowers, a pond for wildlife, bees and a chicken run help with the family’s approach to a sustainable lifestyle. The client should be congratulated for employing a young and ambitious local firm of architects who had the determination to obtain a Paragraph 55 planning approval.
Location North East Lincolnshire
Internal area 340.00 m²
Contractor company name CLS Construction Ltd
Project Management Belvin Construction
Environmental / M&E Engineers EB7
Structural Engineers GGP Consult
