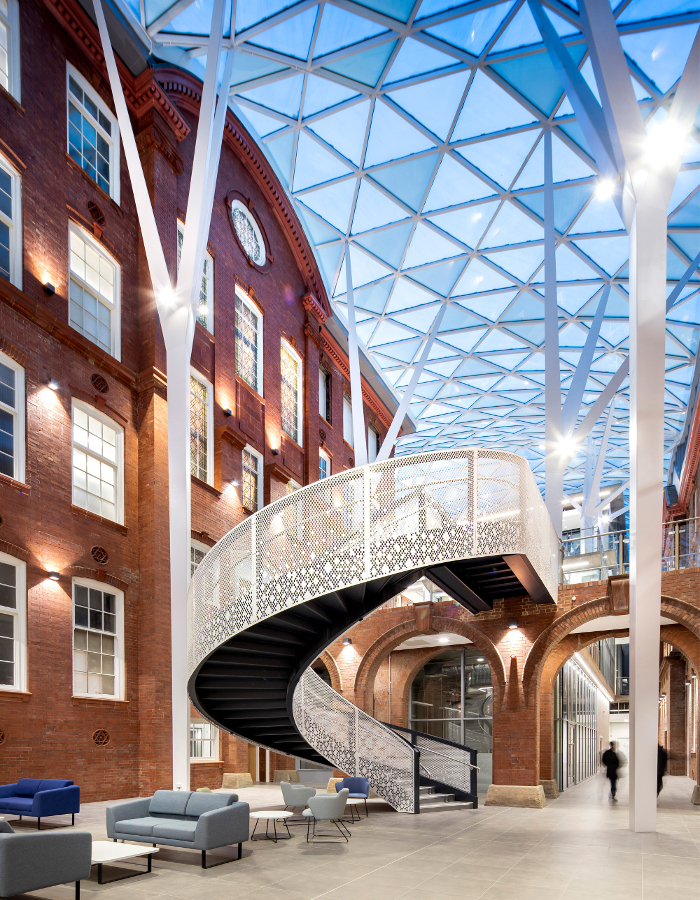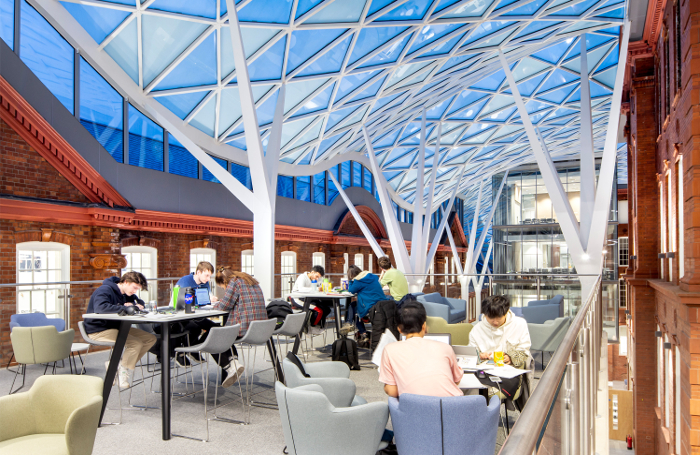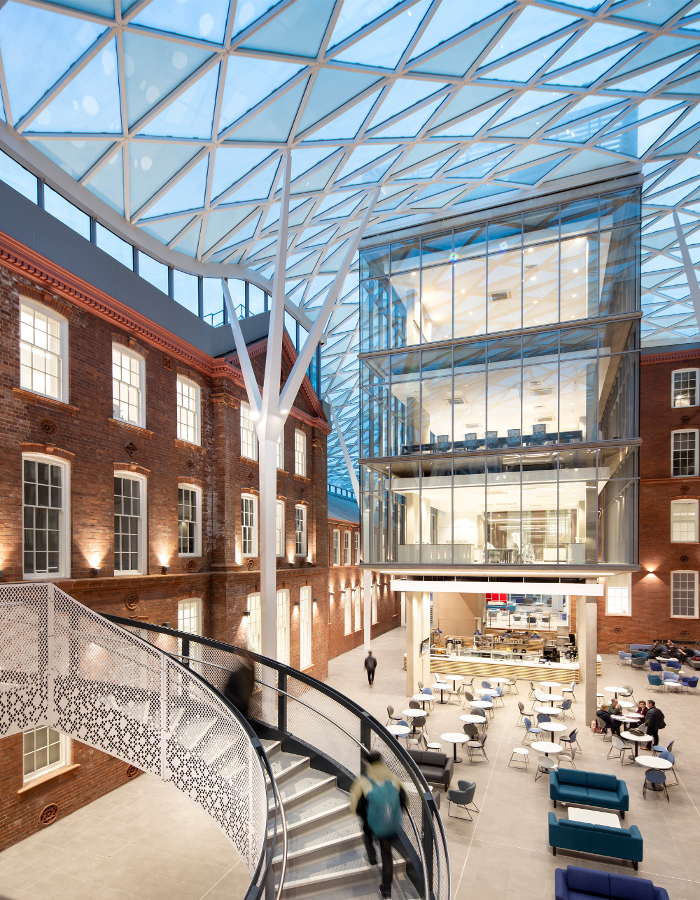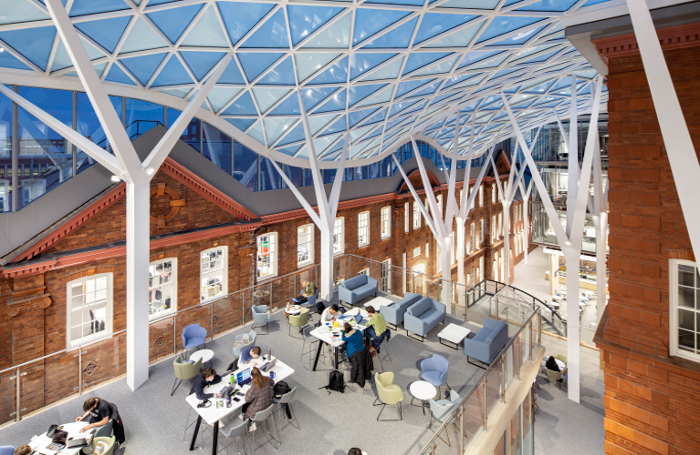The University of Sheffield, Engineering Heartspace
by Bond Bryan Architecture Ltd
Client The University of Sheffield
Awards RIBA Yorkshire Award 2021 and RIBA Yorkshire Client of the Year Award 2021

The creation of the University of Sheffield’s new Engineering Heartspace allowed for the older and redundant listed faculty buildings for engineering to be repurposed to create a new facility that improves collaboration within the faculty.
The space between the two existing buildings has been infilled over the years with several single story elements providing support accommodation and an upper-level bridge linking the buildings. This has all been cleared away to provide space for a quadruple-height glazed link that now joins the buildings. At ground level, this allows a clear entrance into the atria for students and visitors that is easy to navigate compared to the historical routes into the buildings. The ground floor offers collaboration spaces and café areas to meet and interact. Within the new atrium space are two distinct new concrete structures that incorporate teaching space over the four floors and at roof level support the M&E equipment serving the new link and buildings.
The new roof structure rises up from the new entrance on Portobello Street and cleverly joins the existing building with a new glazed roof structure made of clear and opaque glass panels. The triangulation of the design allows the facetted panels to take up the awkward geometry to the existing buildings. This is supported in several places by asymmetric steel structural trees. The interface between the old and new incorporates a steel gutter system that is sufficiently wide to give maintenance access and includes a symphonic drainage system to carry rainwater away. The existing building vent into the atria via natural ventilation through their existing sash windows and the design of the ventilation to the atria was thermally modelled to prove it could vent to the new mechanical plant at roof level.
The existing buildings have been refurbished and provide good support accommodation of labs, teaching and workspace for the staff and students. The new buildings have performed well over the pandemic period. The feedback from the university is that it has been performing well in the hotter summer months and this is backed up by one of the judges who visited the building on very hot days last summer.
The University of Sheffield Estates Department are worthy winners of the Client of the Year award. They are very proud of this building and it’s clear that when developing the brief, there was no real precedent. The purpose was to make use of a redundant space between two existing buildings to inspire collaboration between the staff and students in each faculty. This has been delivered with a stunning new building which staff, students and visitors clearly enjoy and is commendable for cleverly bringing the two existing buildings back into use.
Location Sheffield
Internal area 12,500.00 m²
Structural Engineers Eastwood & Partners & ARUP
Quantity Surveyor / Cost Consultant Turner & Townsend
Environmental / M&E Engineers Services Design Associates Ltd
Project Management Castle Owen
Acoustic Engineers Hoare Lea Acoustics
Interior Design Bond Bryan









