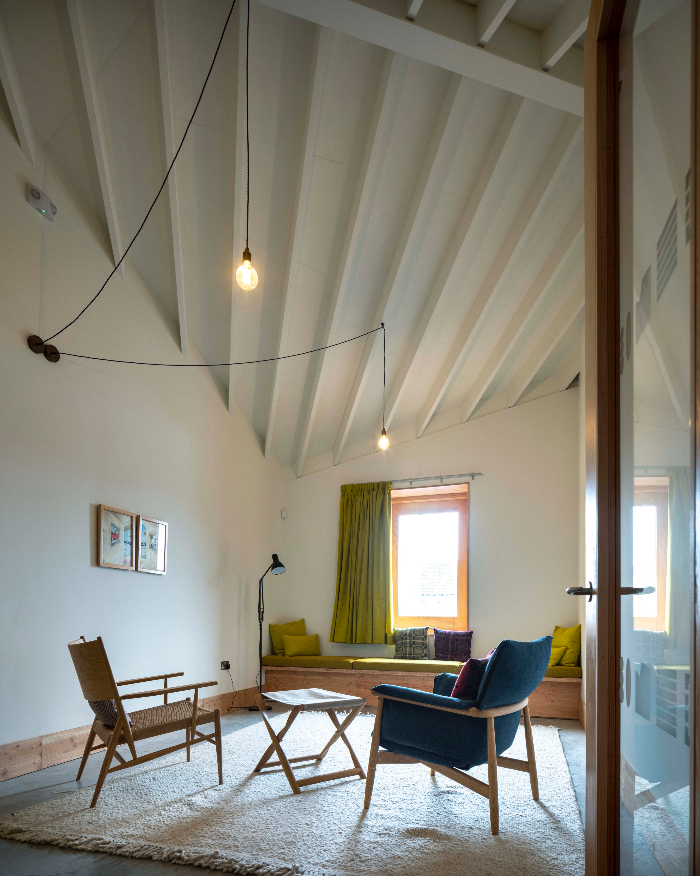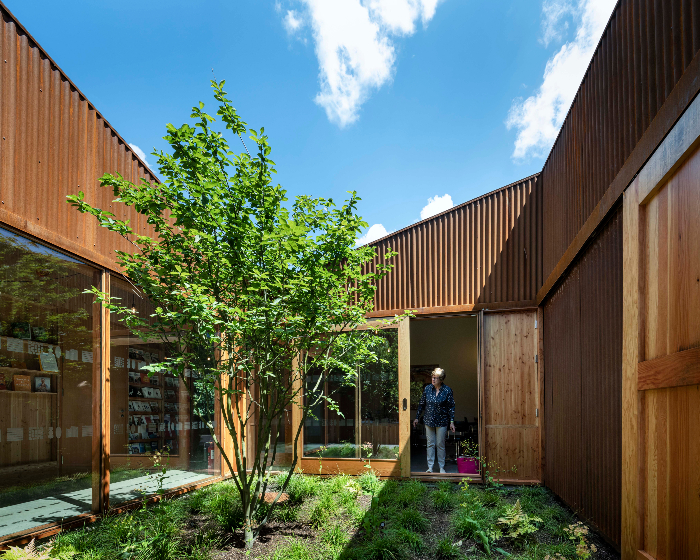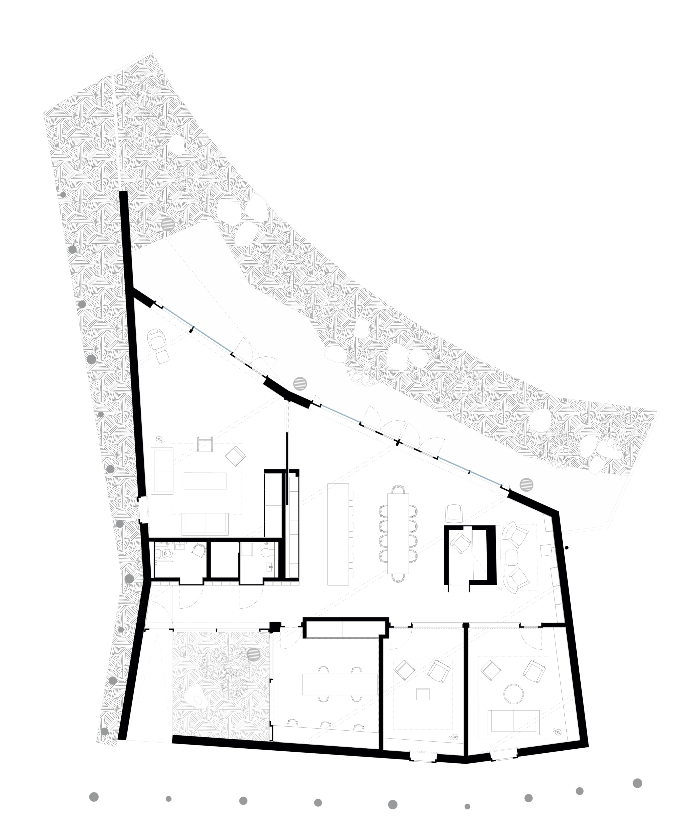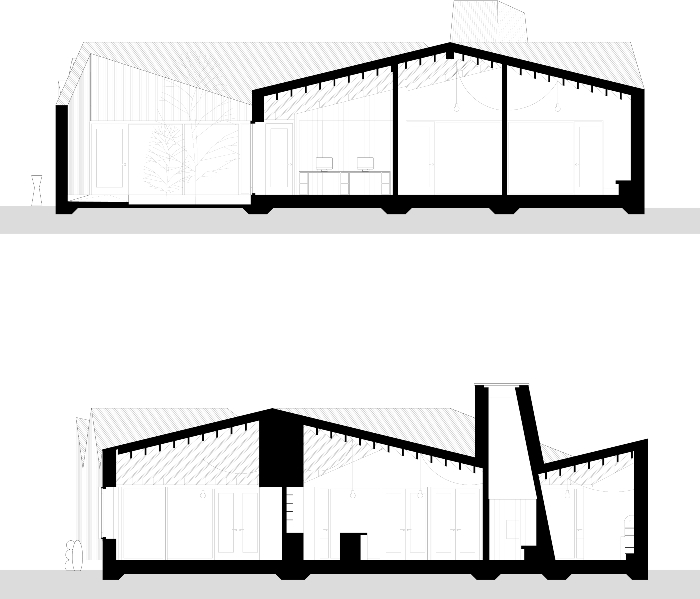Maggie's Cardiff
by Dow Jones Architects
Client Maggie's Cancer Care
Awards RSAW Welsh Architecture Award 2021, RIBA National Award 2021
This project was shortlisted for the 2021 Stephen Lawrence Prize
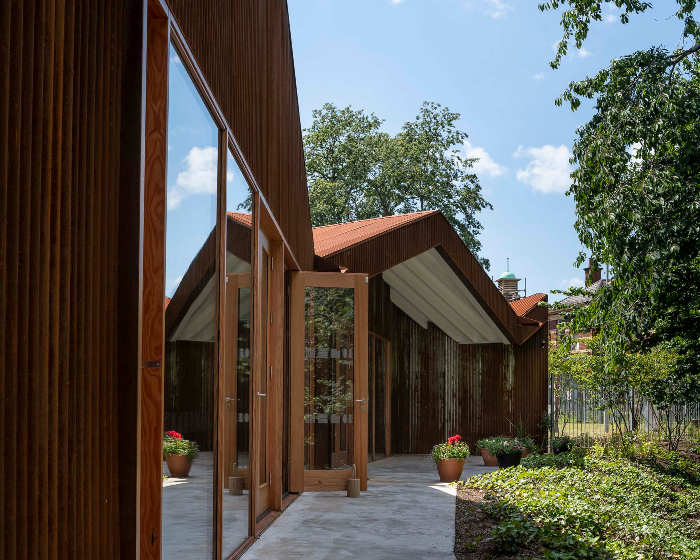
Maggie’s Cardiff is the 19th completed Maggie’s Centre and adds to the pantheon of architects who have made these buildings a vital part of the contemporary British architectural scene.
The Velindre cancer care centre in the north-west suburb of Cardiff is the usual depressing hospital landscape, surrounded by a sea of parking. But of course, the inhospitable medical setting is what the late Maggie Keswick Jencks set out to counter in providing a place where those having to face the diagnosis of cancer can find an oasis of hope and support. "If you look after the carers, the carers can really look after the patients – you create a virtuous circle", said Charles Jencks.
This building occupies an awkward triangular plot at the back of a car park. At first sight, it is at once striking and surprisingly diminutive – but with its orange carapace formed of rusty corrugated sheeting, it stands out from the bleak surroundings. The architects talk about the form reflecting the silhouette of the Welsh hills and the repetitive gables of Valley towns, and the colour referencing the region’s red sandstone or the autumnal colour of bracken on the nearby hills, or the industrial buildings of the Valleys – the vibrant colour zings off the evergreen tree canopy that sits behind the building, offering a perfect backdrop in a sea of drabness.
The building adopts the roughly triangular site, leaving a strip of space to the rear so the resultant plan form is then given order by a serrated 45 degree pitched roof that runs perpendicular to the rear wall. When the roof pitches meet the angled perimeter walls, the gable profile is formed by the meeting of the geometries to great effect.
The entrance sits on the southern corner of the plot and offers an open portal. Once within, a small courtyard embraces the visitor, and an immediate transition occurs from the institutional to the domestic – from the hostile to the familiar.
The mostly open plan is given order by three ‘freestanding’ timber elements, one containing toilets, another acting as a storage unit of the reception, and a third at the heart of the building is a ‘cwtch’ – a tall, intimate space lit from above, inspired by the big chimneys of the Welsh vernacular. These elements sub-divide the space and take you directly to the central kitchen and dining area common to all Maggie’s centres, offering a recognisable and safe place where we all know how to behave – making a cup of tea or perching on a chair for a chat.
Above, the exposed raftered roofs play out their geometry and seem like waves washing over the plan. Apart from the three timber elements which are strictly orthogonal, no other space has square walls as the angular geometry of the plan prevails, so the sense of informality is further enhanced.
The back of the building opens up with two very wide glazed screens to the wall of trees and the polished concrete flooring slides out through glazed doors to provide seating space.
The architects also infuse the building with art – including bollards originally from a scheme in Peckham by Antony Gormley that were recast and stand as rusty sentinels, guarding the public sides of the building.
Hospital authority constraints did not allow PVs and a gas boiler was used for primary heating, but the building compensates by using a highly insulted pre-fabricated timber frame system that follows Passivhaus principles, minimising cold bridging, maximising airtightness and exceeding thermal Building Regulations standards.
The building is about 25% smaller than most Maggie’s and less than half of the average cost – it seems that due to complex NHS land deals, a new Maggie’s will be built on the adjoining hospital site in the 2030's, so this beautiful little building will have to be repurposed. It would be perfect as a kindergarten.
Infused with ideas of Welsh vernacular, art, and a deep concern for materiality, it creates truly restorative and poetic spaces as an antidote to the shadow of cancer.
This is a distinguished addition to the Maggie’s legacy. Through the architect’s skills, it benefits from the much-reduced budget and tight site.
Internal area 240.00 m2
Contractor Knox and Wells
Structural Engineers Momentum
Environmental / M&E Engineers Mott MacDonald
Quantity Surveyor / Cost Consultant RPA Cardiff
Project Management Maggie's
Landscape Design Cleve West
Art Curation Mike Tooby
