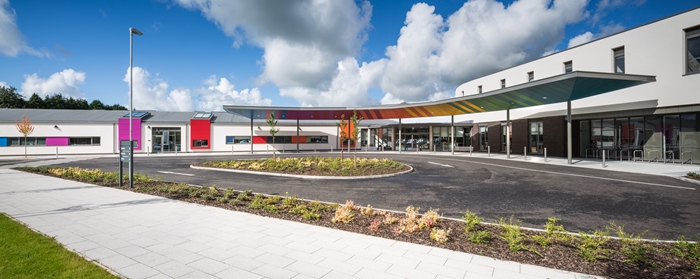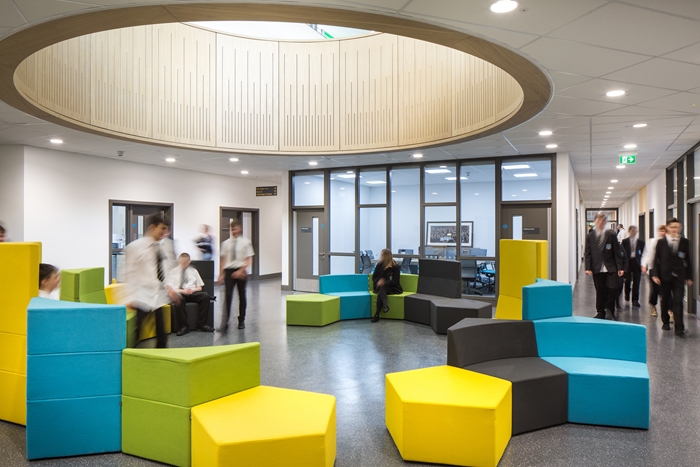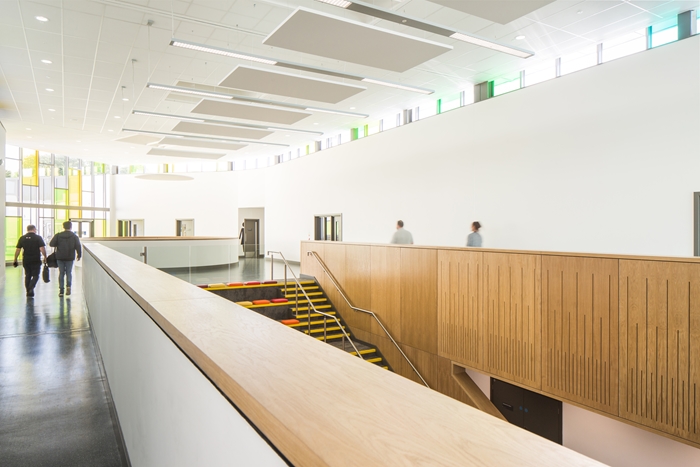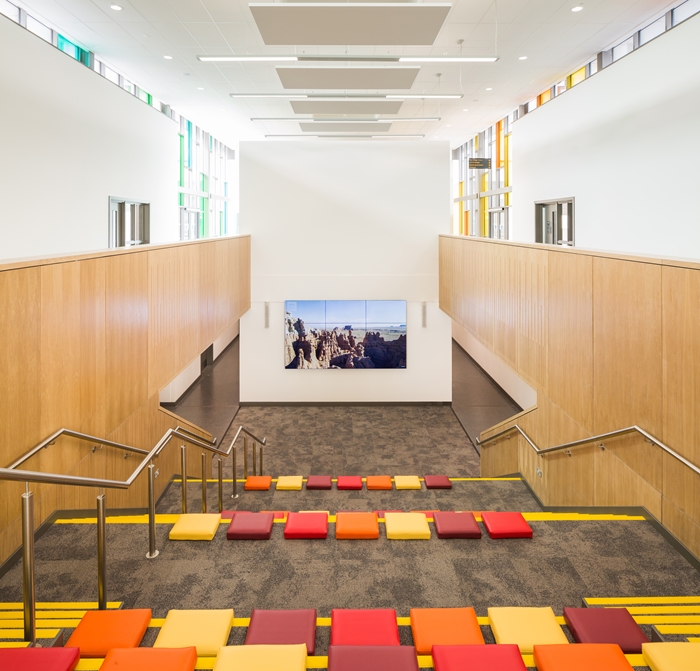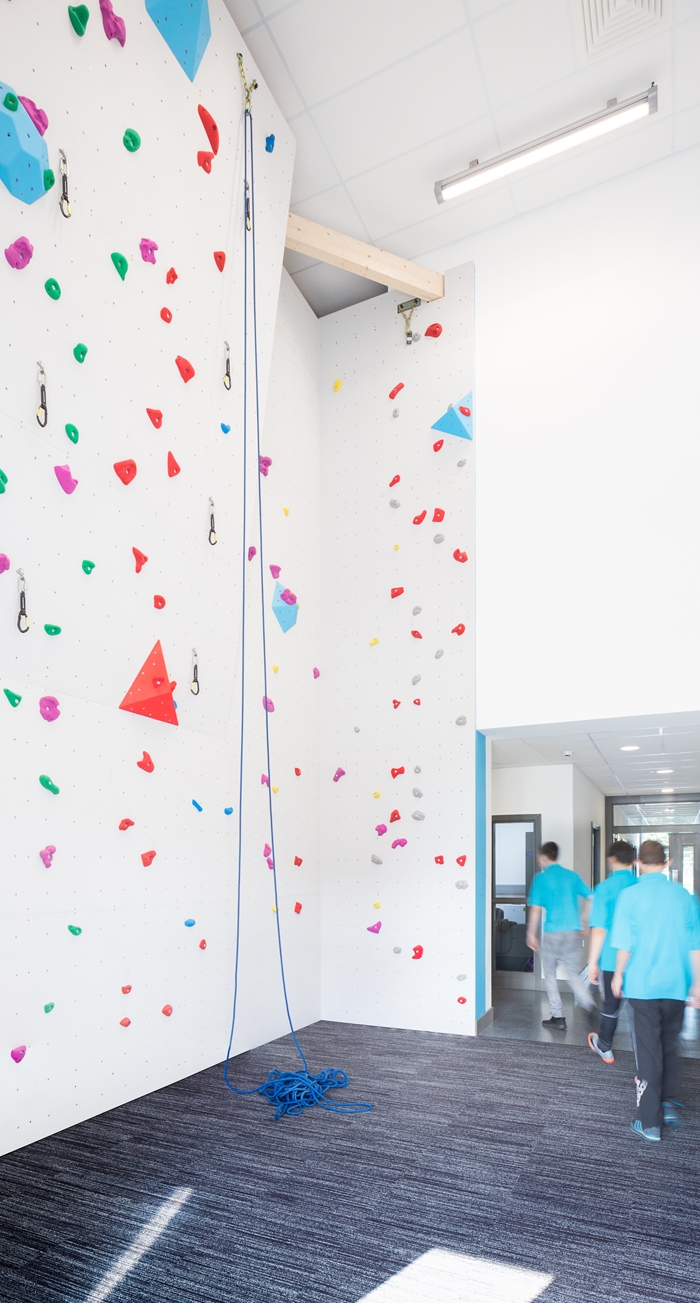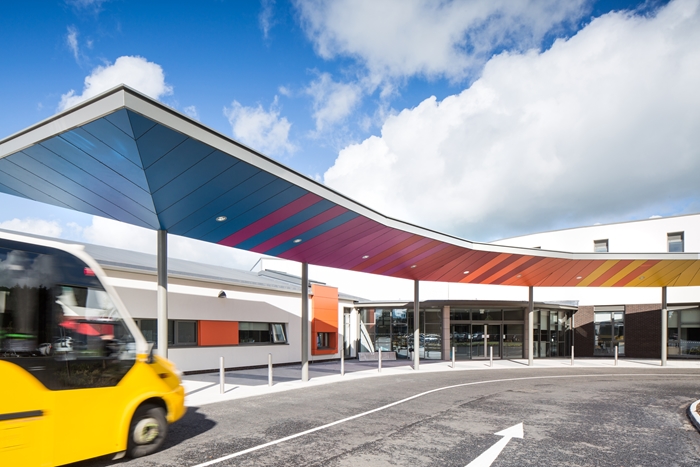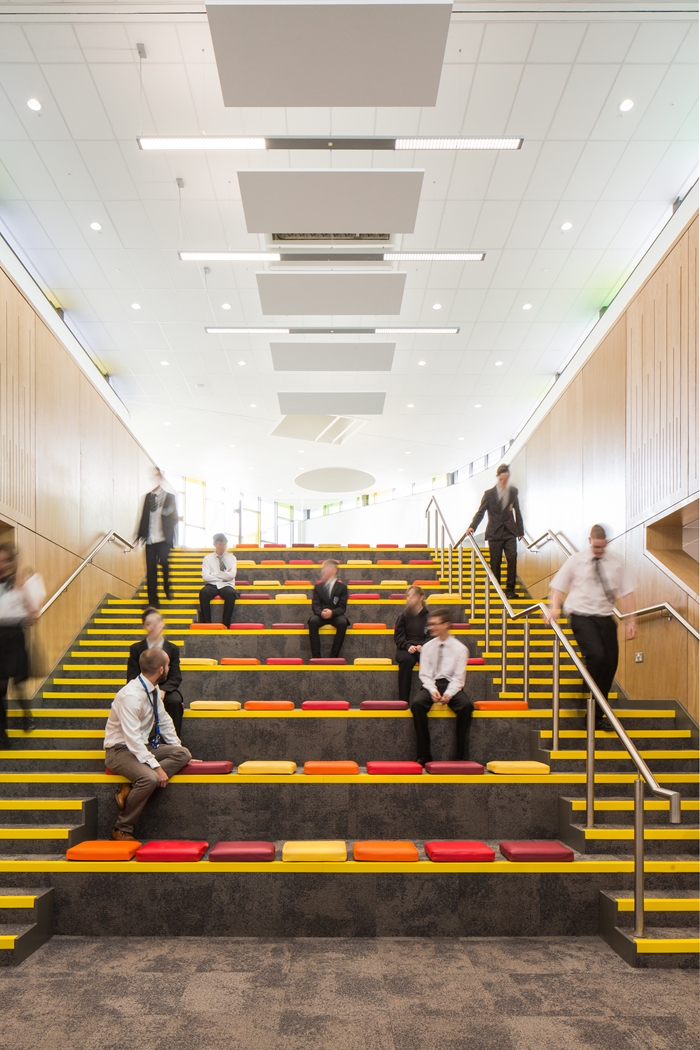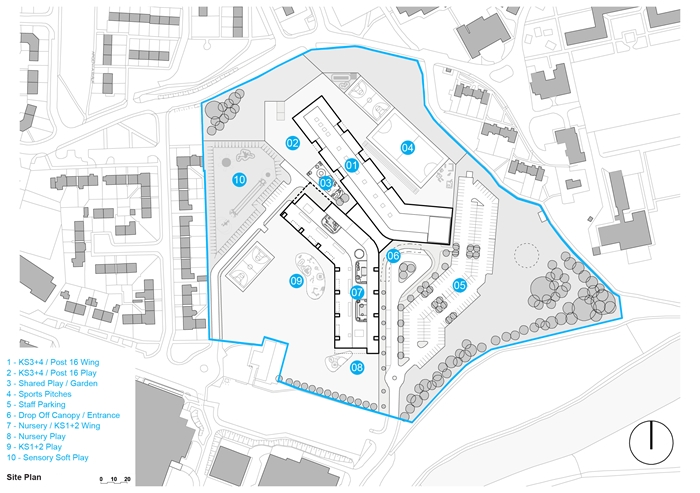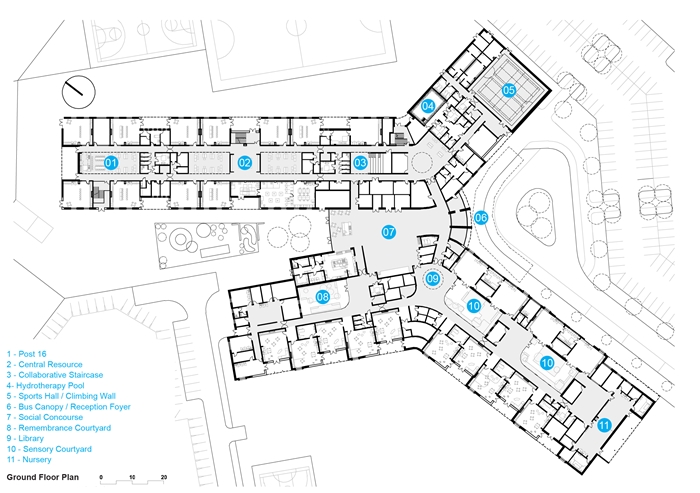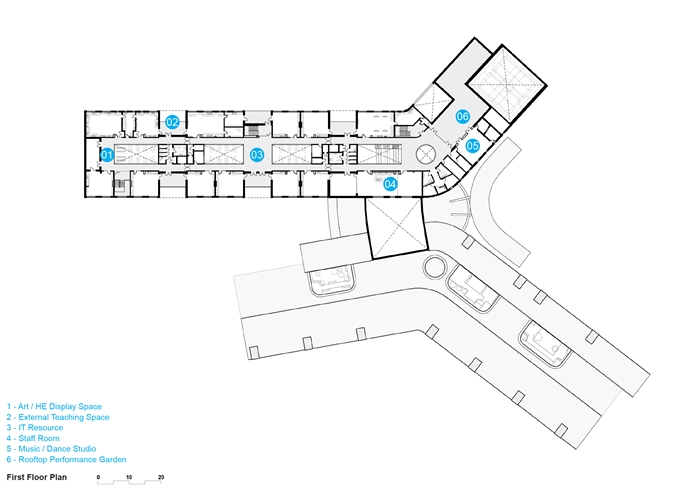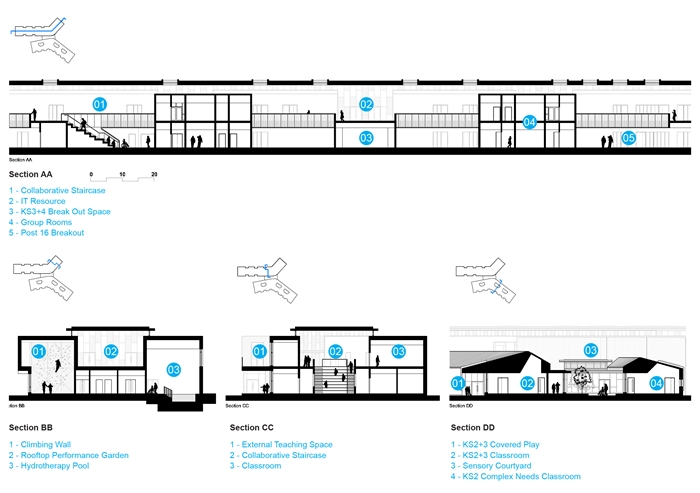Castle Tower School
by Isherwood + Ellis
Client Education Authority Northern Ireland
Awards RIBA Northern Ireland Award 2018
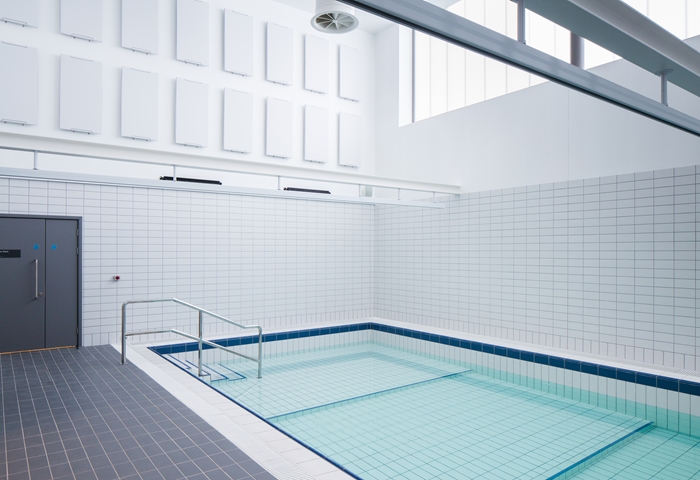
The first time visitor to Castle Tower School is immediately struck by a bright and airy social concourse and views through to an outdoor garden. This is an important first statement about vibrant school life. A single new school to accommodate 300 children from nursery to school leavers is a difficult task.
Add to this the complexities of children with a range of special educational and physical needs, and the desire to integrate ability at each school level, and you have the challenge of the brief for the Castle Tower school. Good design needs investment in time and energy and here energy abounds.
A building like this is difficult where there aren’t a lot of previous examples to work from. So starting with a blank slate, the client and architects worked closely with the various stakeholders to develop the project brief and design.
The jury were immediately struck by the sense of openness and ease of movement. There is a generosity in the circulation which combined with sensory courtyards, resource areas and voids makes walking through the school a pleasant part of the day, contributing to pupil development, while colour coding is subtly used to assist in orientation.
Through the building section and plan the architects have produced what appears to be a simple solution to a set of complex requirements. The repeating layout ensures familiarity for the primary pupils as they progress through their years at the school while the design contributes to the development of the personal responsibility of the pupils though ever advancing complexities of space as they move through the schooling system. The upper school is two storey and has been exploited with voids and balconies to help prepare students for the realities of life outside of the schooling system.
Castle Tower School successfully resolves a complex brief through careful planning, client commitment and a belief by all stakeholders in the value of their school pupils and the contribution architecture can make to their development.
Contract value £16,028,000.00
Internal area 10,006.00 m²
Cost per m² £1,602.00 / m²
Contractor company name Felix O'Hare
Structural Engineers Taylor & Boyd
Quantity Surveyor / Cost Consultant VB Evans & Co
Environmental / M&E Engineers WYG Consulting
Project Management Edmond Shipway
