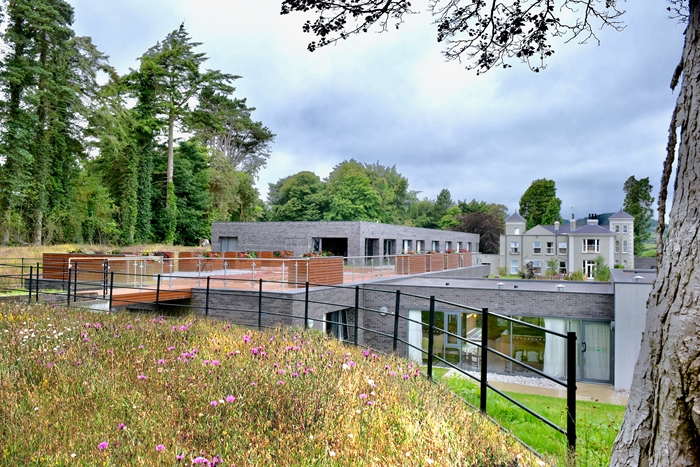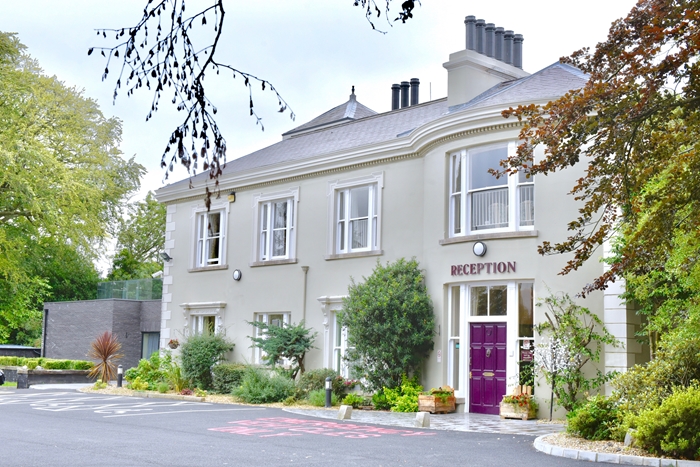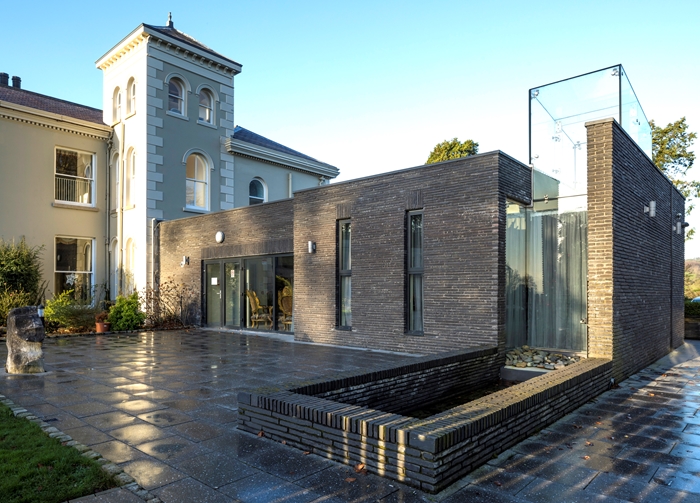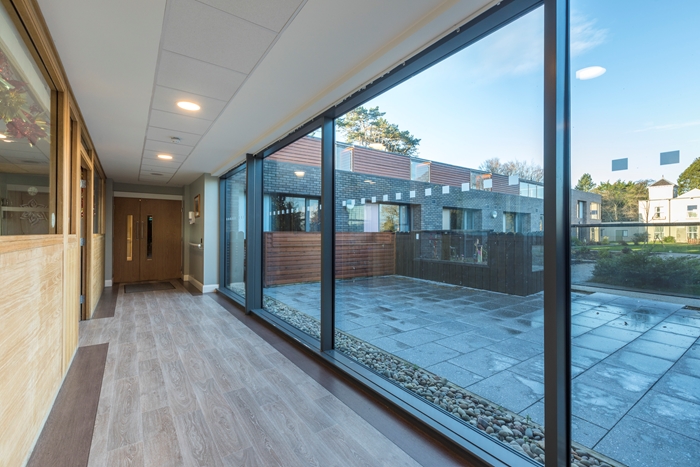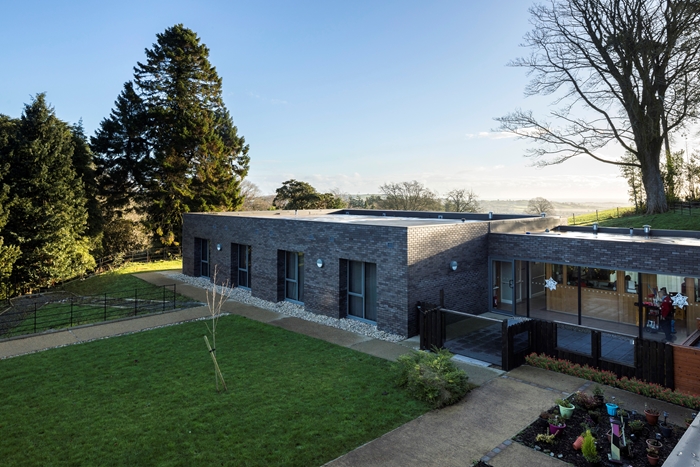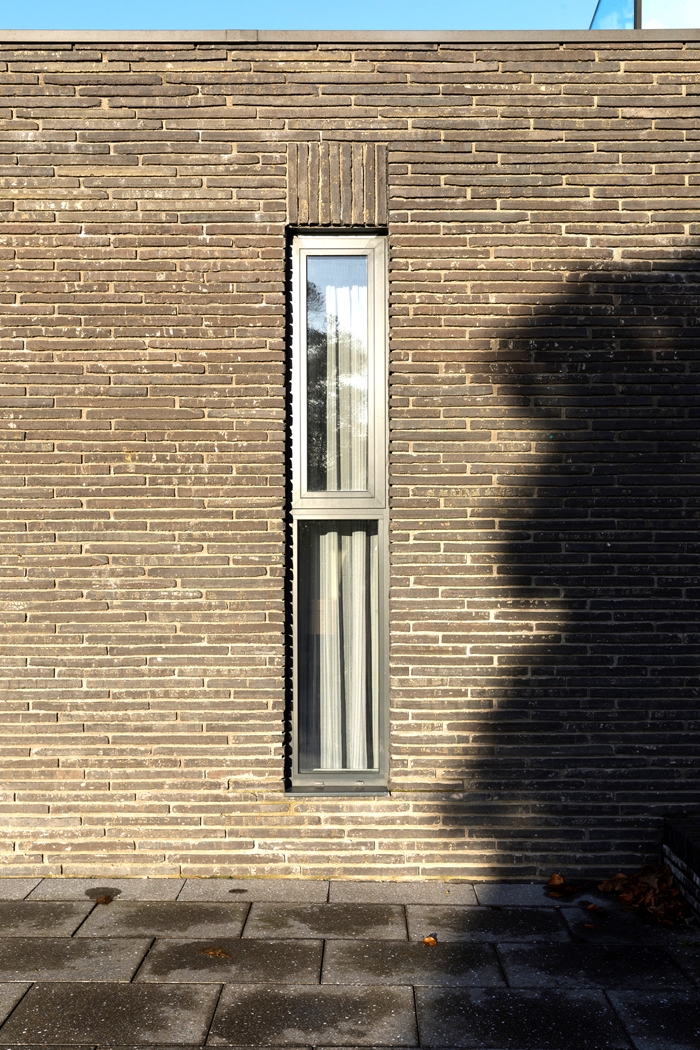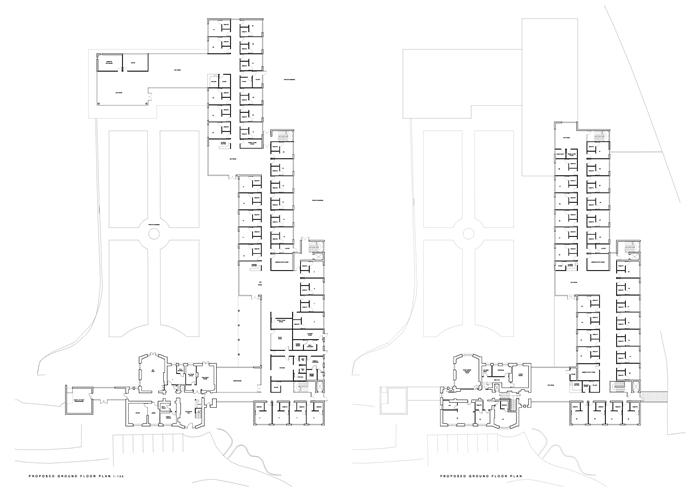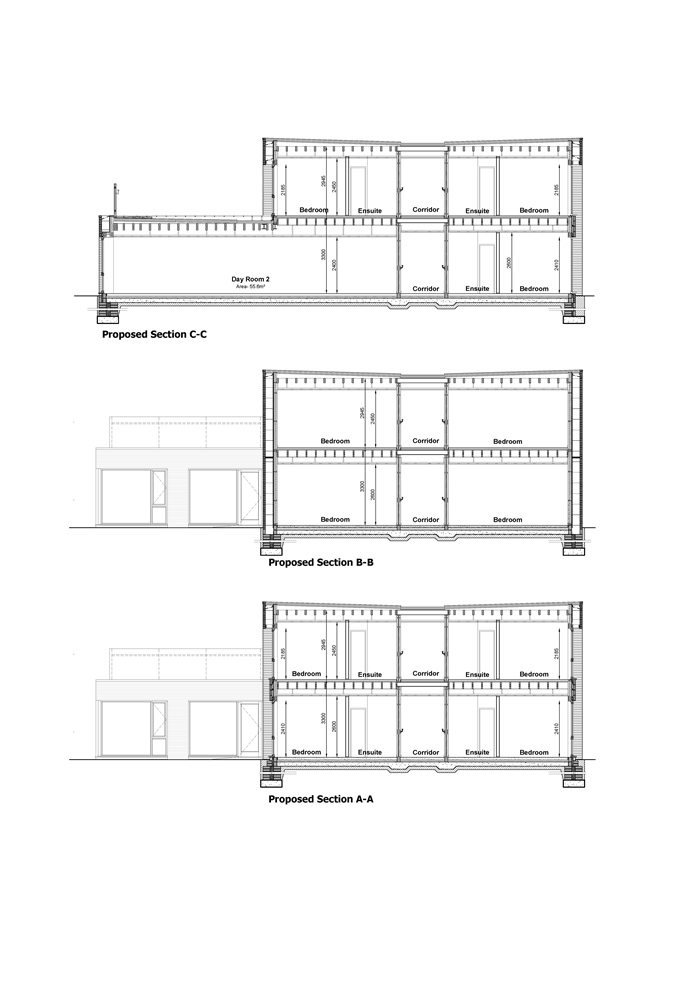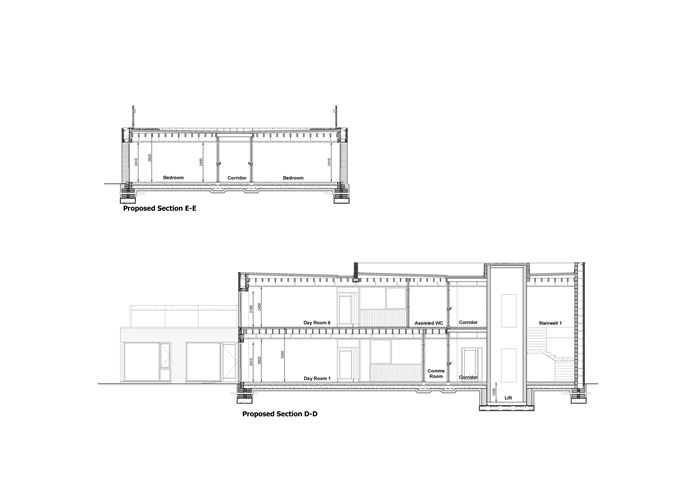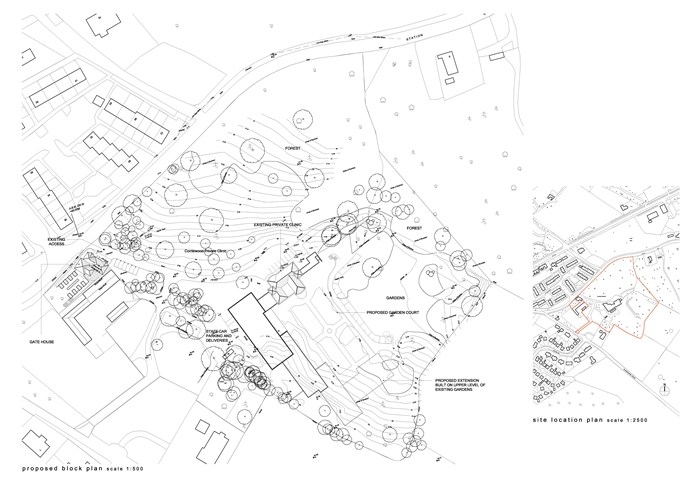Corriewood Private Clinic
by McGurk Architects
Client Corriewood Estates LLP
Awards RIBA Northern Ireland Award 2018
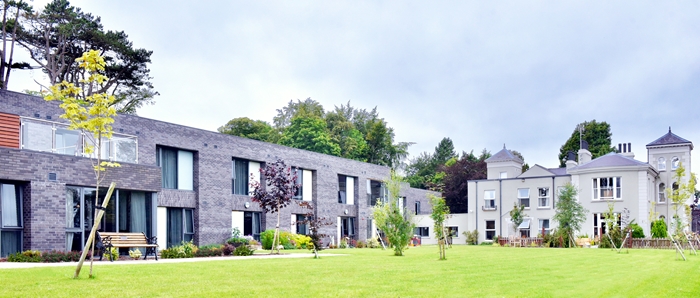
Buildings associated with care for the elderly often tend towards an institutional ‘domestic vernacular’ design approach. At Corriewood the architects have responded sensitively to the existing listed building and spectacular site to produce a significant extension, with an elegant classical feel, which respects the original building and enhances its setting whilst simultaneously providing a carefully considered model for elderly care.
The building is set back from the road and approached past an entrance gatehouse along a short winding road through grounds populated by mature trees and plantings. The original pitched-roof, painted render building, an estate house belonging to the Annesley family, retains its primacy but is now flanked by, on one side, a single storey, flat-roofed, dark brick pavilion and on the other by a two storey accommodation block. Both are clad in a dark brown Roman brick which, whilst suggesting solidity, also serves to subordinate these structures to the central house.
The old house, constrained by the original layout, contains reception areas and a series of double and triple occupancy rooms. The rear of the house faces south-east and looks over a raised garden area contained, on its north-east side by a ha-ha. To the south-west a long, low two storey block is set against rising ground and extends southwards in a series of connected blocks stepped in plan. These blocks have a central internal corridor with en-suite bedrooms either side. At the steps are located fully glazed communal sitting/kitchen areas which bring daylight into the corridors. A single storey block closes the south-east end of the garden and houses secure accommodation for dementia sufferers. The land falls away to the north-east beyond the ha-ha with views from the courtyard to the spectacular Mourne mountains beyond.
The extension is planned with dementia care at the fore and draws on lessons learnt by both the client and architect at the Dementia Services Development Centre at Stirling University. Such patients seek a familiar routine and are assisted by the control of light and contrast. Bedroom doors are individually coloured in soft pastel shades and help patients identify their own rooms. If desired, ground floor rooms have direct access to small individual garden areas which are cultivated by the occupants.
In contrast to the original Victorian building the new work is predominately clad in dark brown brick. Elevations are pierced with regularly spaced, deeply recessed, two storey panels with floor to ceiling glazing on each floor. Recessed floor spandrel panels are brickwork clad. This simple modernist classical treatment is elegant and gives unity and calmness to the composition and, although extensive in area, the extension does not dominate the listed building.
This model of provision acts as an exemplar both demonstrating a considered approach to development in the grounds of a listed building and a model for the provision of residential accommodation for a increasingly elderly population with a variety of ailments.
Contract value £5,000,000.00
Internal area 3,433.00 m²
Cost per m² £1,456.00 / m²
Contractor company name McGrady Contracts
