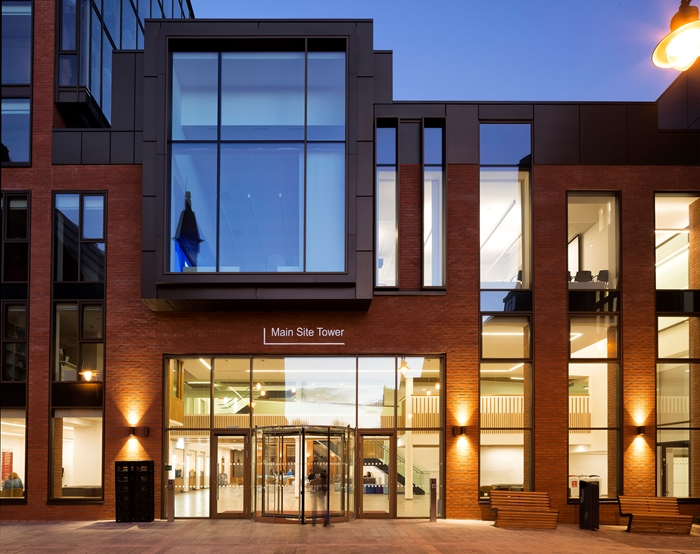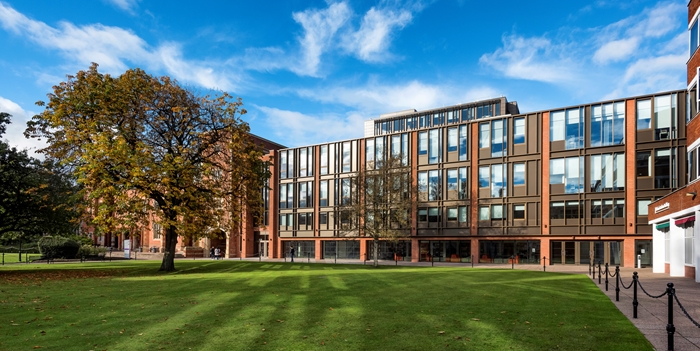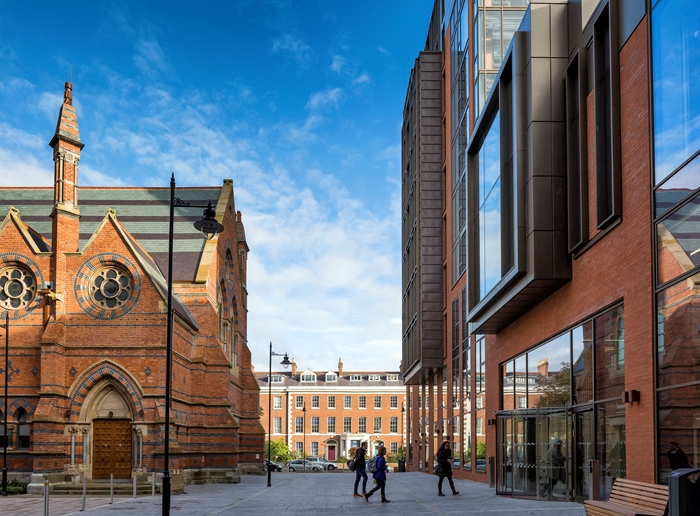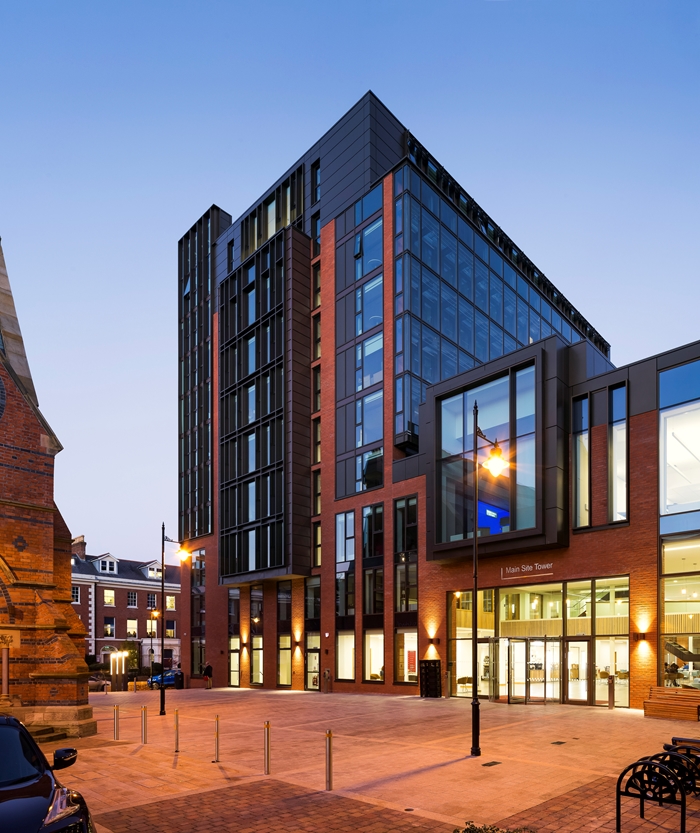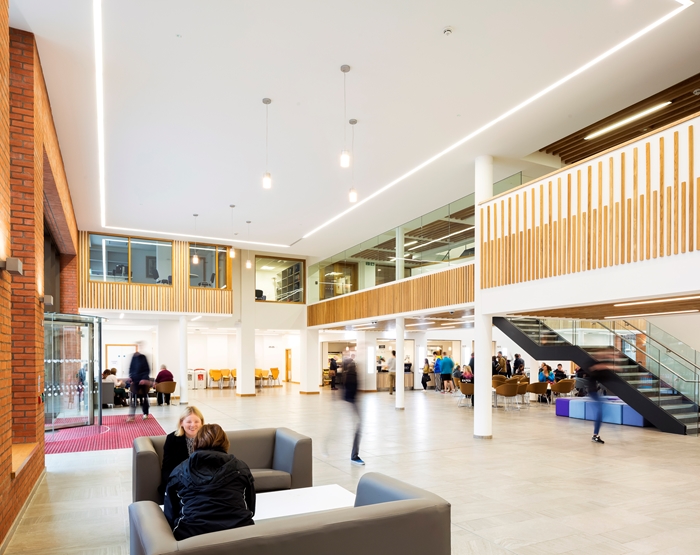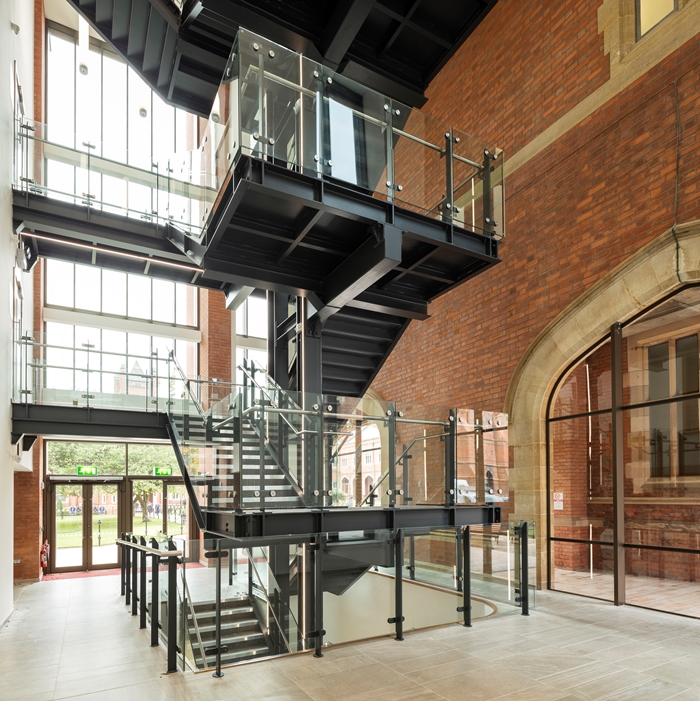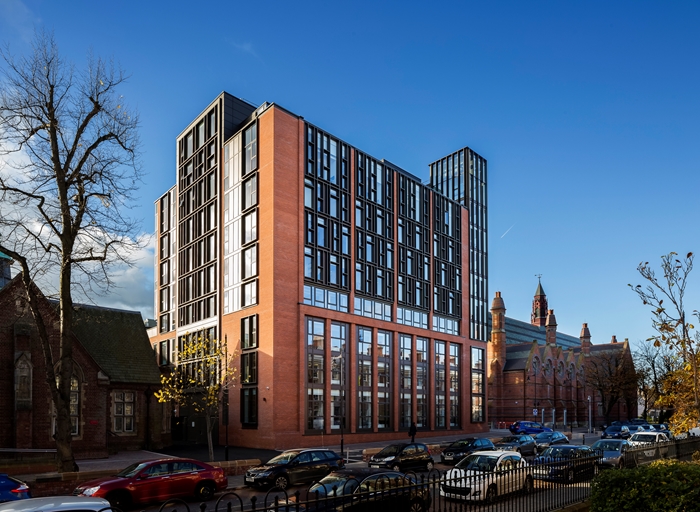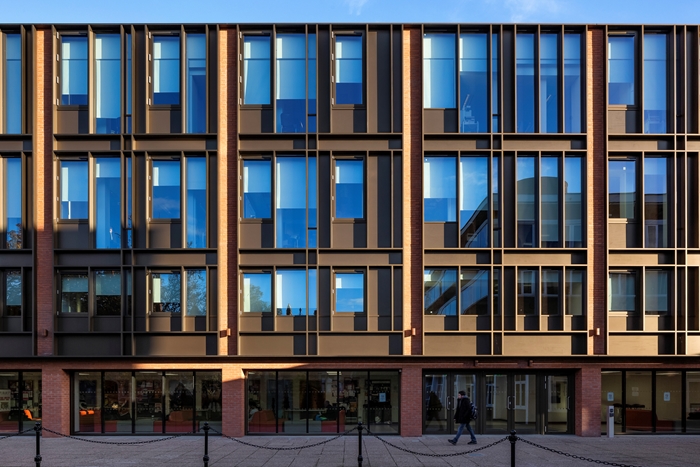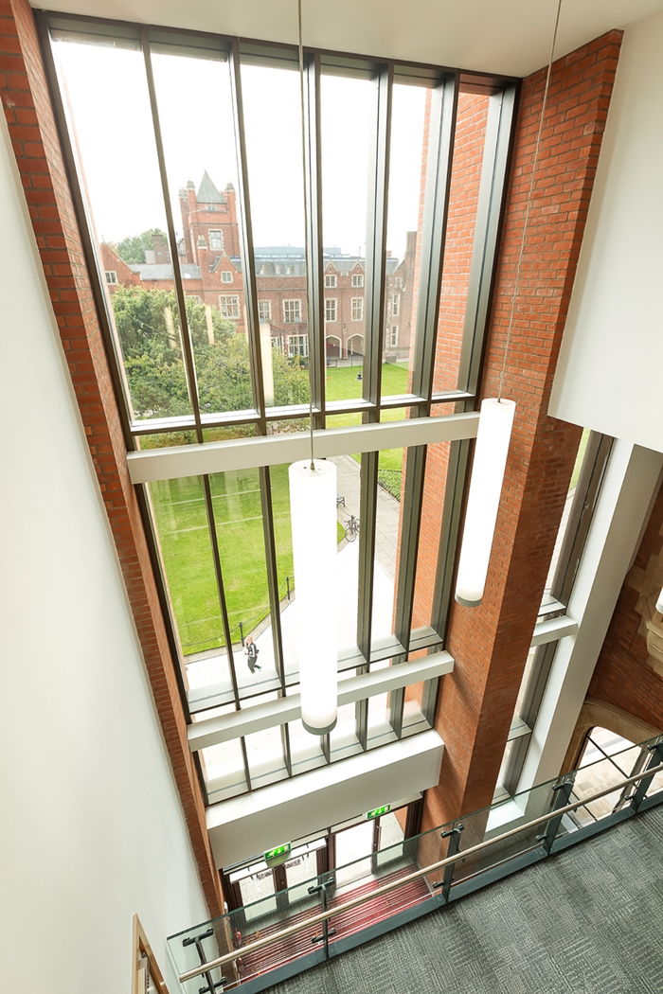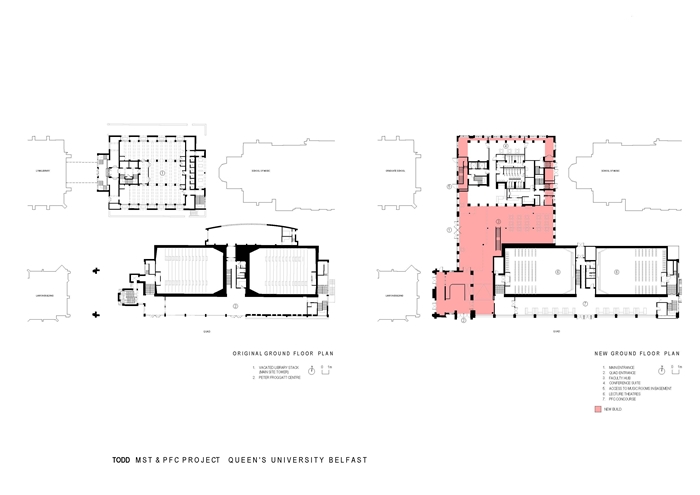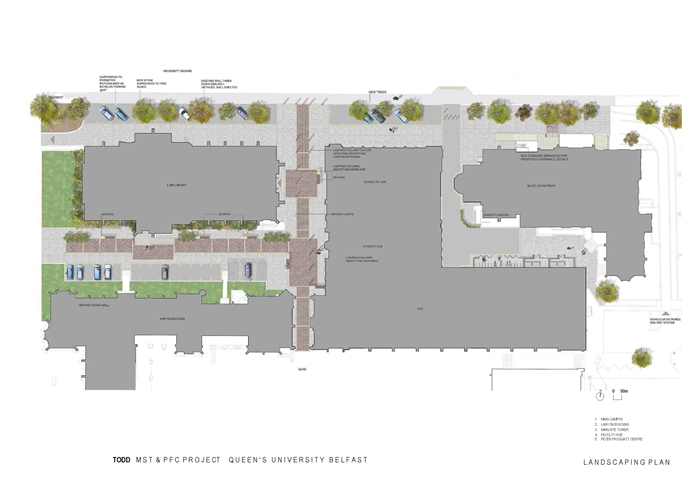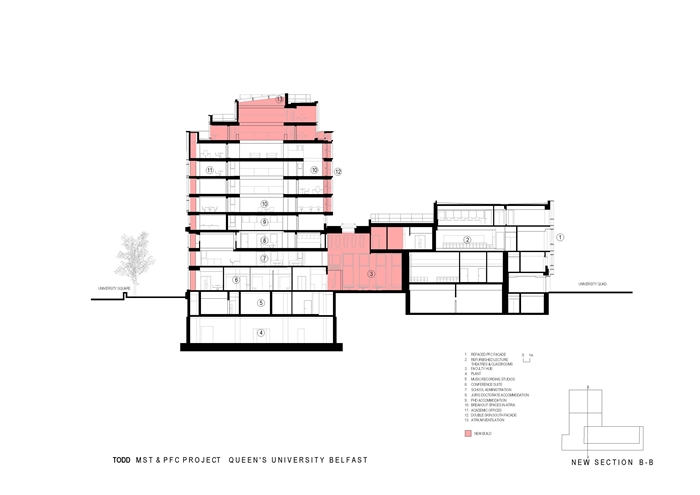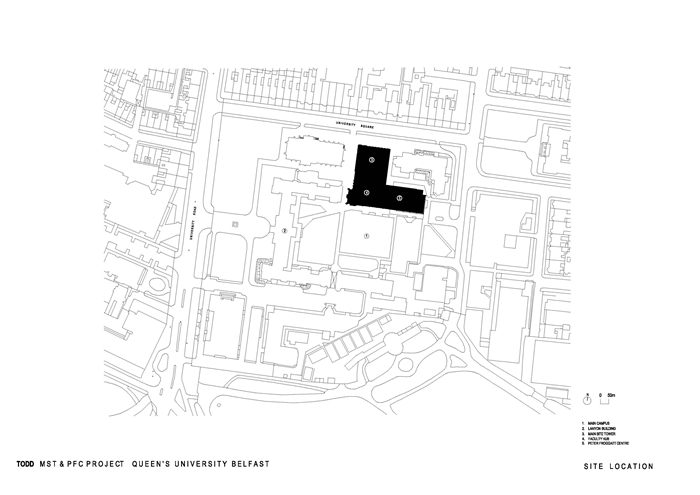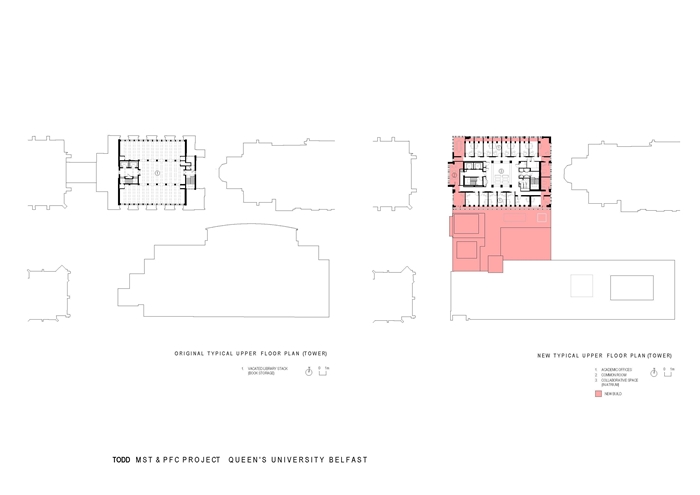Main Site Tower and Peter Froggatt Centre
by TODD Architects
Client Queens University Belfast
Award RIBA Northern Ireland Award 2018
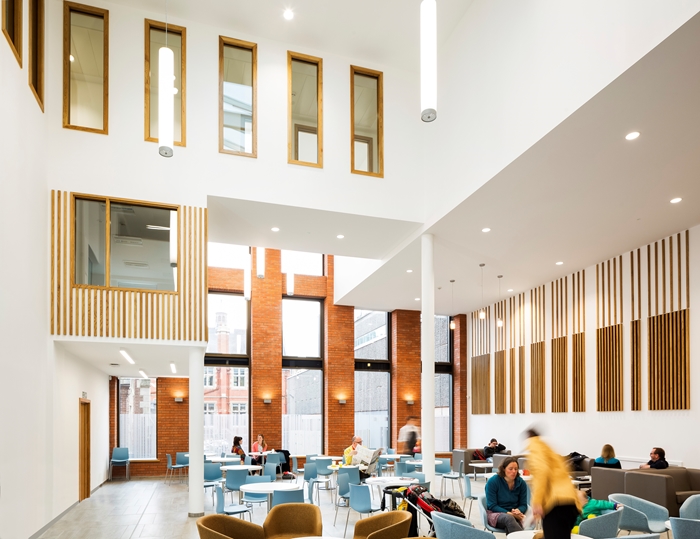
A new library at Queen’s University Belfast meant the old library tower block, which stood ominously over the old university buildings, was ripe for redevelopment and the new School of Law is the result. The integration of the new facility with the adjacent gothic and tudor style library and music school is impressive.
A clear vista reveals a route through to the university quadrangle which then leads on to the new circulation on the Botanic Gardens side of the campus. The careful consideration of how the building would integrate with the existing university layout also becomes apparent on reaching the entrance, which opens onto a new forecourt at the space between the old library and the original campus building.
The ground floor is open to the public and includes a busy cafe which can only contribute to the theme of access to higher education.
This redevelopment has retained the structure of the old tower, reducing it in height while adding additional accommodation at the lower levels. The total floorspace has increased but the overall form is now respectful of the streets and squares around it.
The architects have developed a clear design which integrates with the historic nature of the site. The theme of tudor brickwork, tracery and roof slate has been successfully reinterpreted with brickwork, curtain walling and metal panels. The arrangement clearly gives a nod to the eaves line of the adjacent buildings while new features reinterpret forms in the original buildings adding interest to the elevations.
Internally the judges were treated to a range of spatial experiences including connections with the older university architecture. The low floor-to-ceiling heights of the retained library frame have been remodelled to ensure a sense of lightness and air with central voids cut from the original block. Clever design and modelling ensure that the cellular offices it accommodates are suitably serviced via perimeter extensions and the voids.
The university quad incorporates the remodelling of that façade so that the architecture now reads as one integrating old and new that allows a cohesive reading of this part of the university campus.
This is a complex scheme which ticks many boxes in terms of serviced accommodation, spatial experience and sustainable reuse. Its universal appeal is in resolving the mish mash of development at this part of the campus into a visually appealing solution which resolves external space and movement in materials and detailing that can simultaneously speak of both the future and the past. This part of the university is a better place because of it.
Contract value £15,600,000.00
Internal area 14,982.00 m²
Cost per m² £1,041.00 / m²
Contractor company name Felix O' Hare
Structural Engineers Albert Fry Associates
Quantity Surveyor / Cost Consultant Hood McGowan Kirk
Environmental / M&E Engineers Troup Bywaters + Anders
Landscape Architects Parkhood
