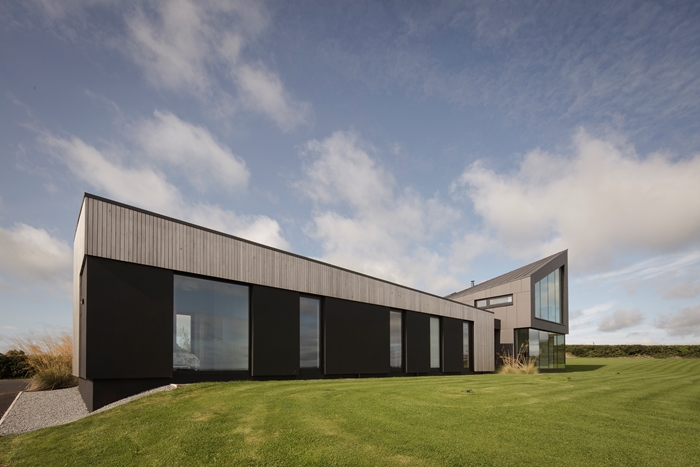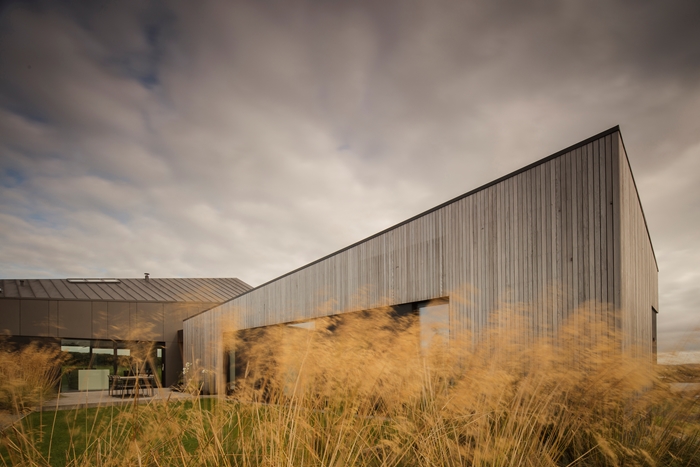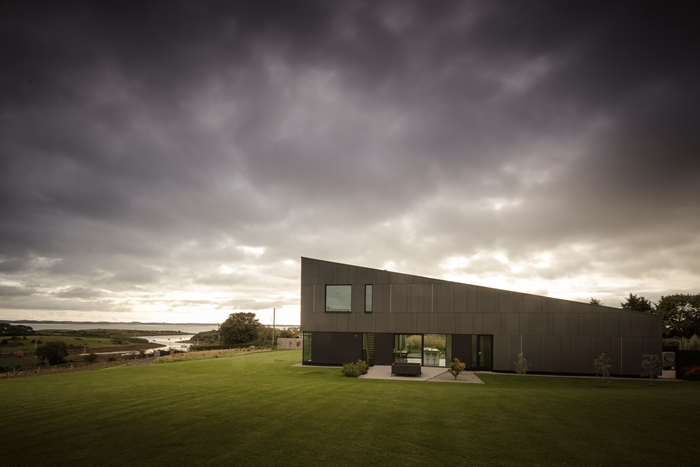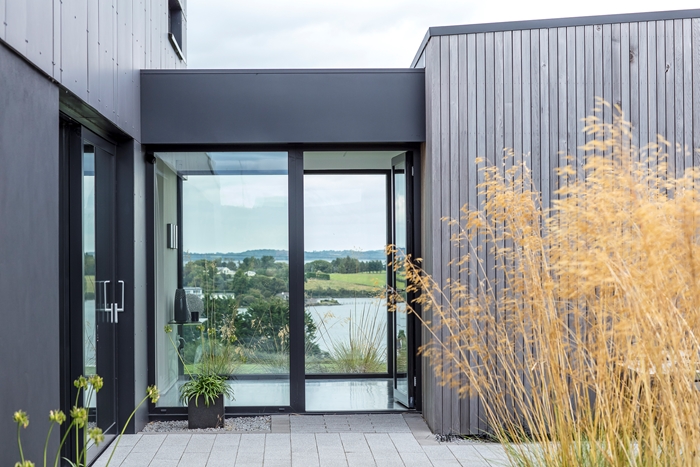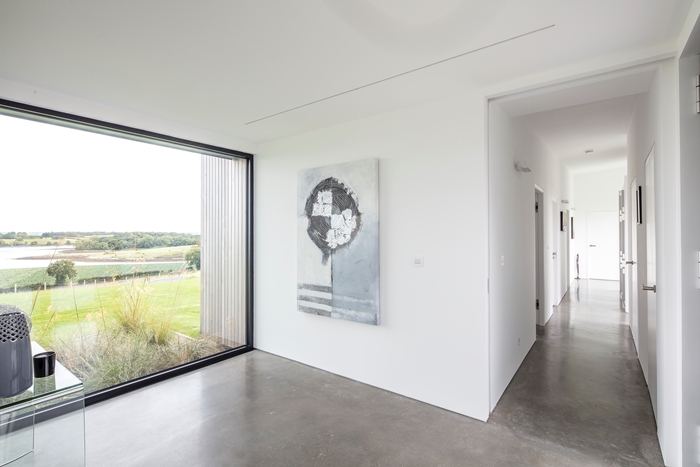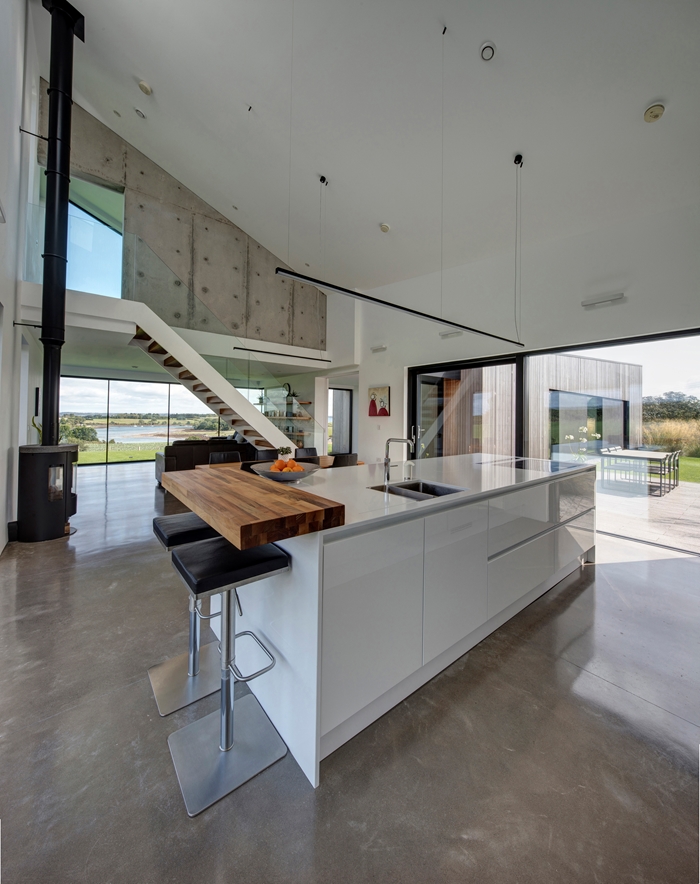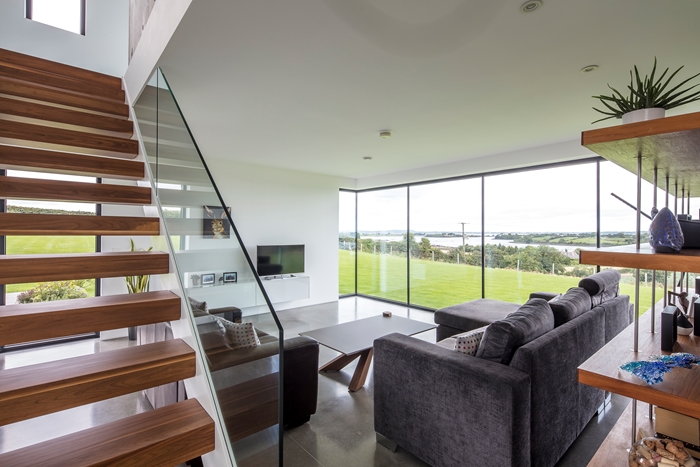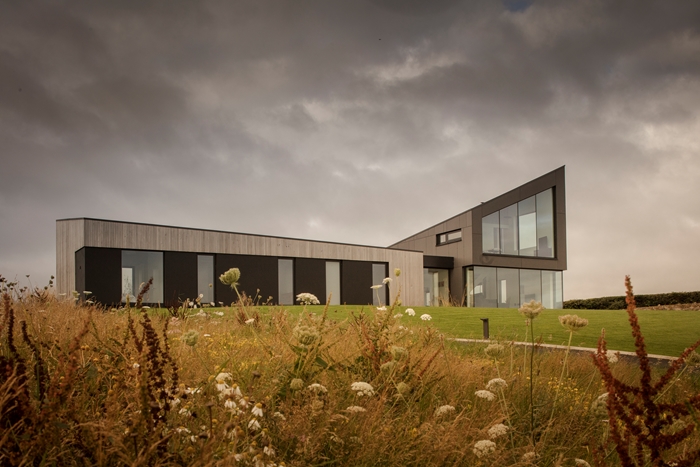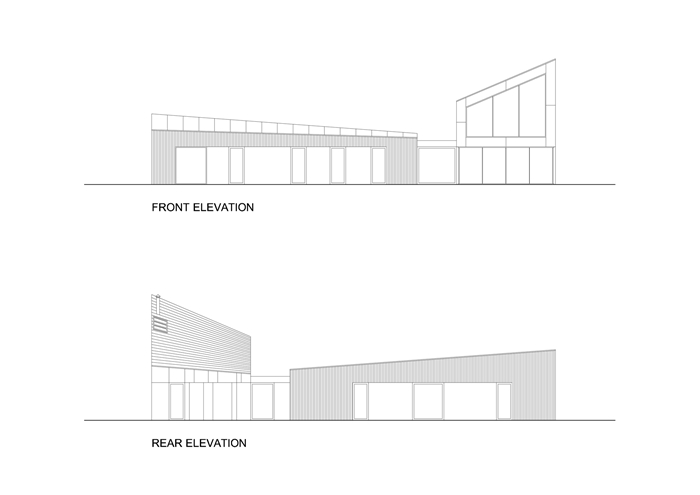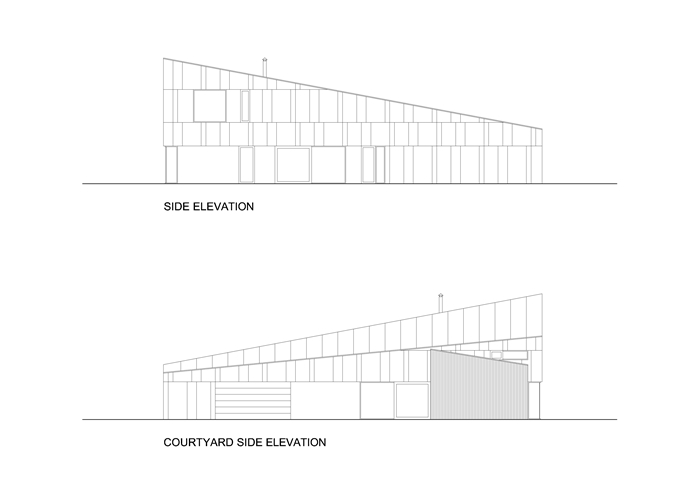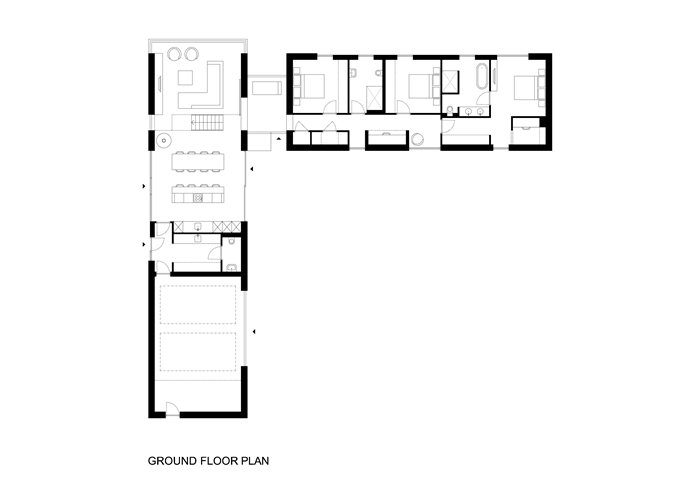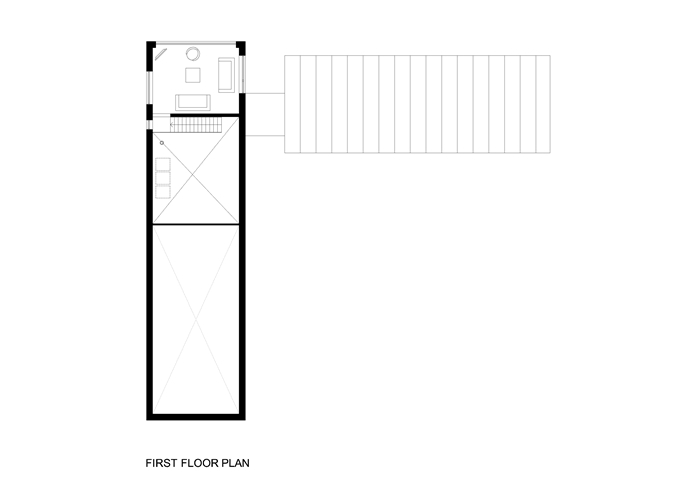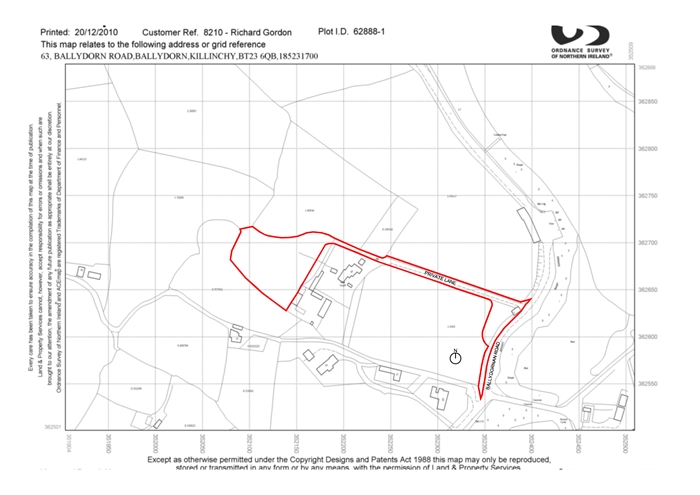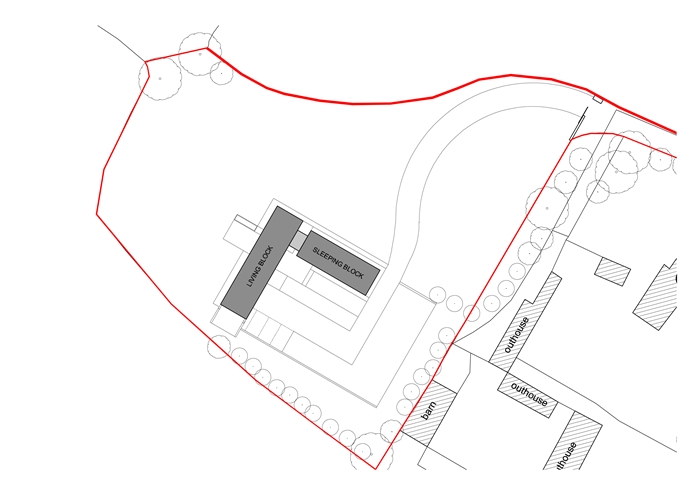Maison Wedge
by BGA Architects Ltd
Client Private
Award RIBA Northern Ireland Award 2018
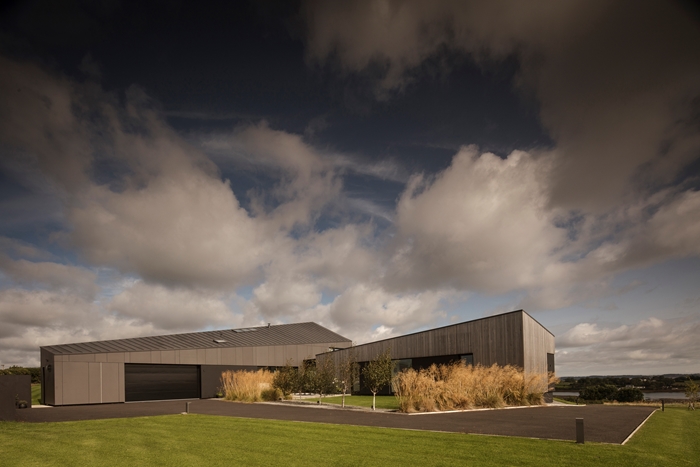
Maison Wedge is positioned just below the hill ridge line, giving it expansive views along the Strangord loughshore of drumlins, sea inlets and archaeology.
One is struck by the two elegant forms that make the building. The desire for a large house in the countryside is a common theme but here the architect has dispensed with the standard approach of the one room deep vernacular section and instead modelled parabolic roof forms that echo the rolling landscape of County Down.
The judges were impressed by the careful detailing developed to hide anything utilitarian that would interrupt the reading of the project as two simple sculptural bocks. This approach extended to the garage doors and inside a similar approach was taken where the access to garage and utility spaces are disguised as unit doors in the kitchen wall, almost as a nod to a castle’s secret door.
The living space is a large and impressive volume where we enjoyed those magnificent views drawn into the space but just as rewarding is the staircase which leads up to a more intimate space with commanding views to the lough which brings to mind an ancient ship captain’s house. One could happily rest there for hours entertained by the view and passing yachts.
When presented with a location as magnificent as this, the architect has worked with light, form, material and orientation to make spaces that are a delight to occupy. The house could just as easily be read as a museum or a gallery for it is the sculptural forms, the experience of the space and the connections with the outside that define this project.
There are times when place and architecture meet and they are clearly made to be together. This is one such instance where a beautifully crafted and modelled building reflects its landscape, and from within ensures the owners incessantly connect with it.
Contract value Confidential
Internal area 240.00 m²
Cost per m² Confidential
Contractor company name Kudos
Structural Engineers Structures 2000 Ltd
Environmental / M&E Engineers Daly Renewable Energy Systems
SAP Assessor MG Design
