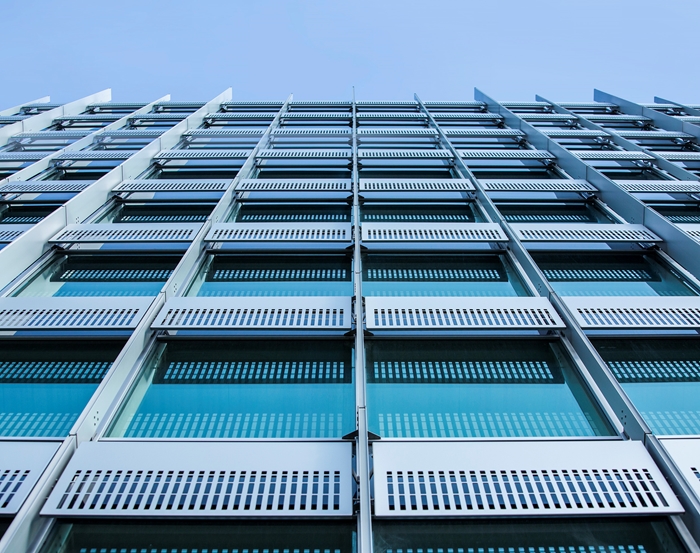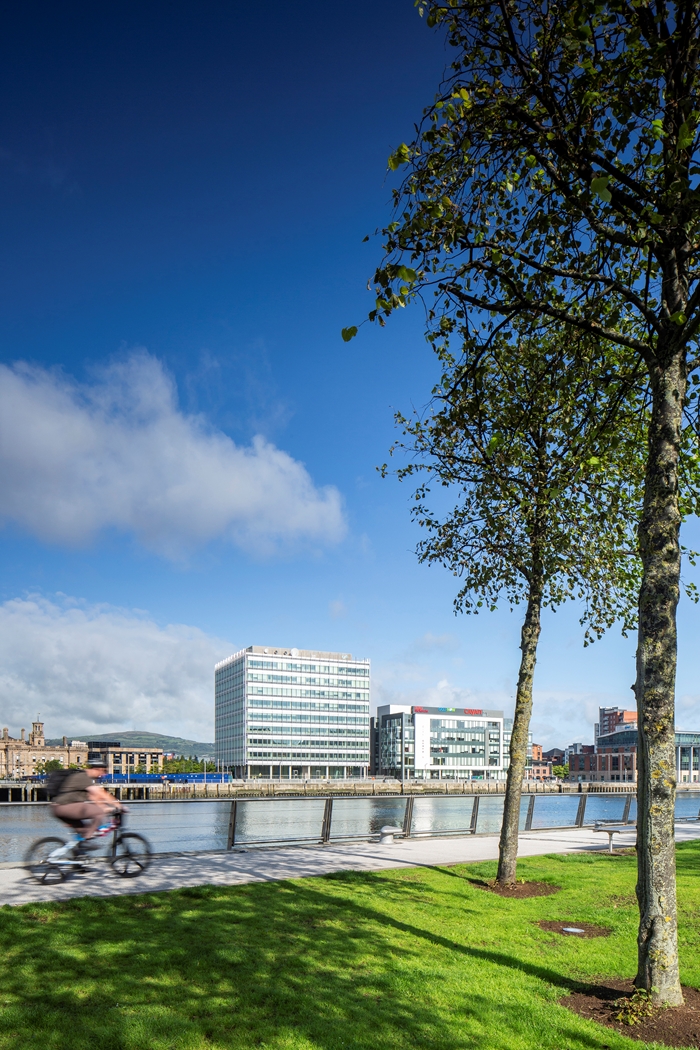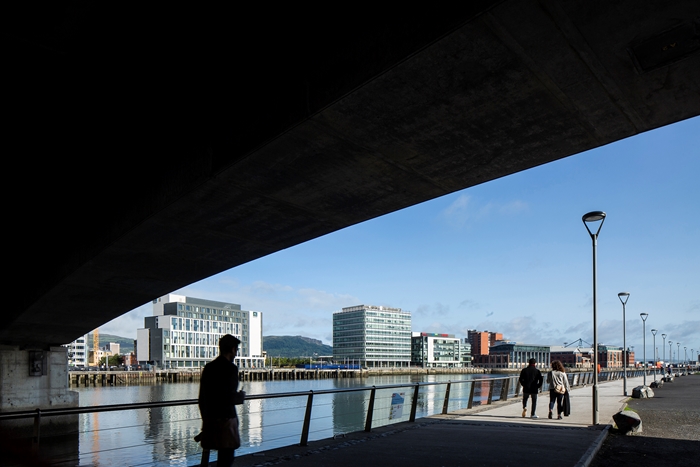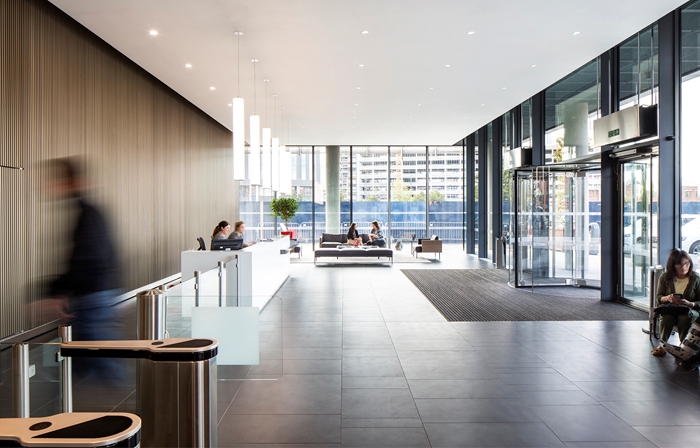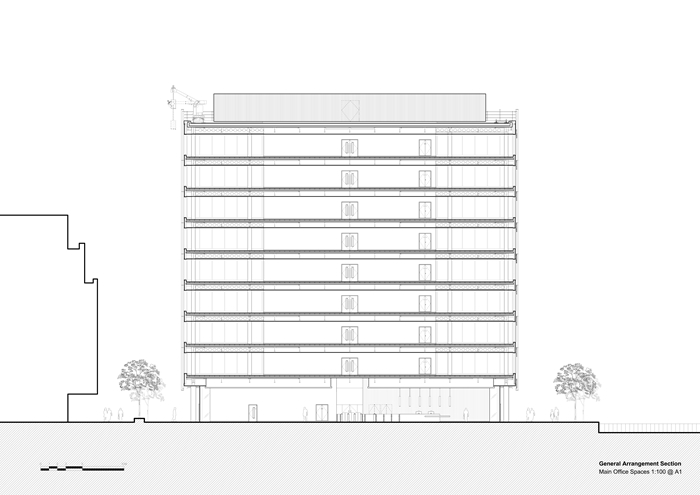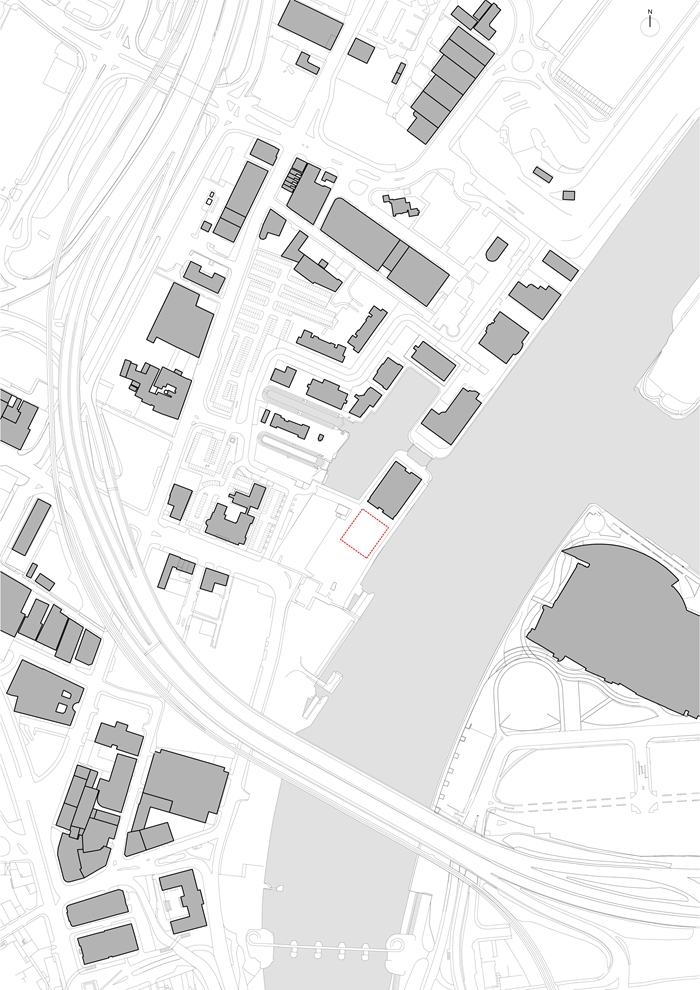Belfast City Quays 2
by Grimshaw
Client Belfast Harbour Commissioners
Awards RIBA Northern Ireland Award 2019
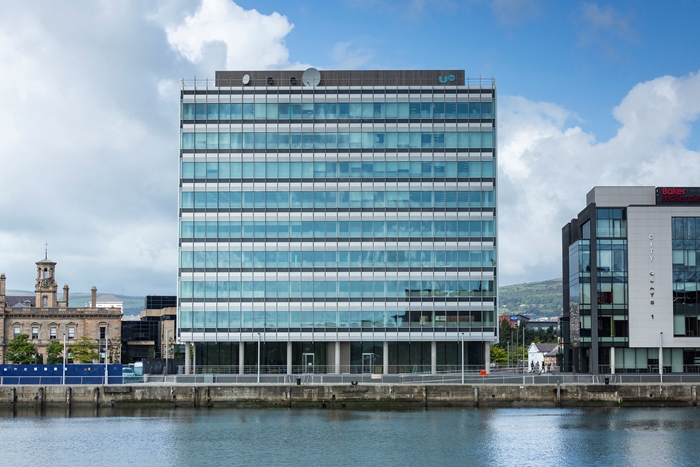
Speculative commercial office space is rarely the stuff of awards. The basic brief is straightforward, if not banal: that is to create clear, efficient, open space. There is little room for invention or complexity. Added to that mix, in terms of Belfast, are comparatively low rental values.
But this project is enlivened by the skill and enthusiasm that the architects had brought to this ubiquitous brief. They were assisted in this ambition by their client, Belfast Harbour Commissioners, who understood the potential of this particular site on the waterfront. The building addresses the dock edge with commercial units at the ground floor, thereby adding activity and colour to the waterfront walkway.
The architecture is concerned with simplicity, legibility, and efficiency. The building enjoys generous clear span spaces and full height glazing to all facades. The architects have directed their honed design skills to creating a handsome building with fine proportions and direct high quality detailing. The building achieved a BREEAM excellent rating which is all the more impressive given the challenging budget rates.
Internal Area 98,816 m²
Structural Engineers Doran Consulting
Environmental / M&E Engineers Max Fordham
Project Management WH Stephens Project Management
Acoustic Engineers RPS Group Belfast
Landscape Architects The Paul Hogarth Company
Lighting Design Max Fordham
Quantity Surveyor / Cost Consultant WH Stephens Project Management
Sustainability Consultant Max Fordham
