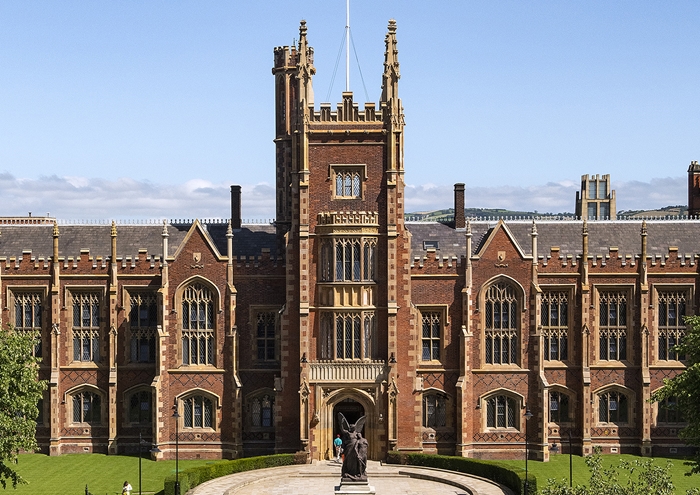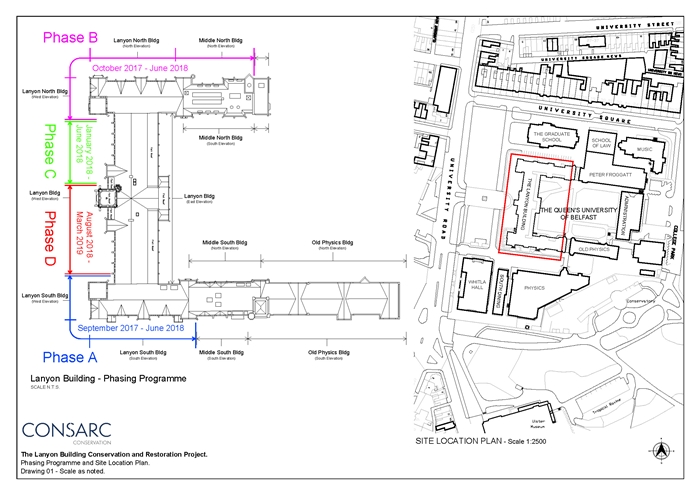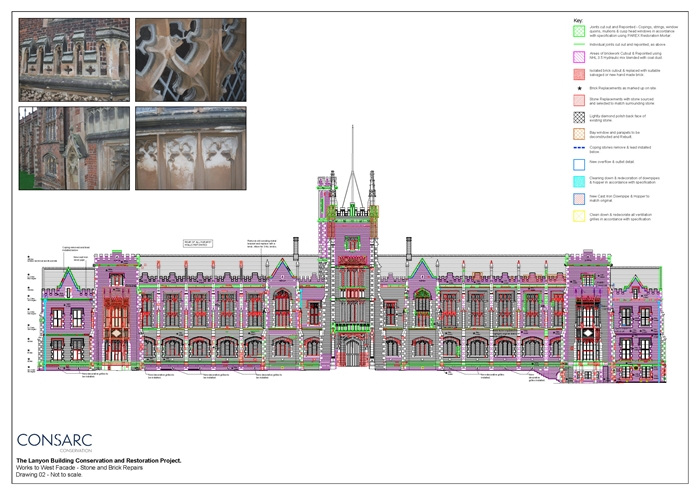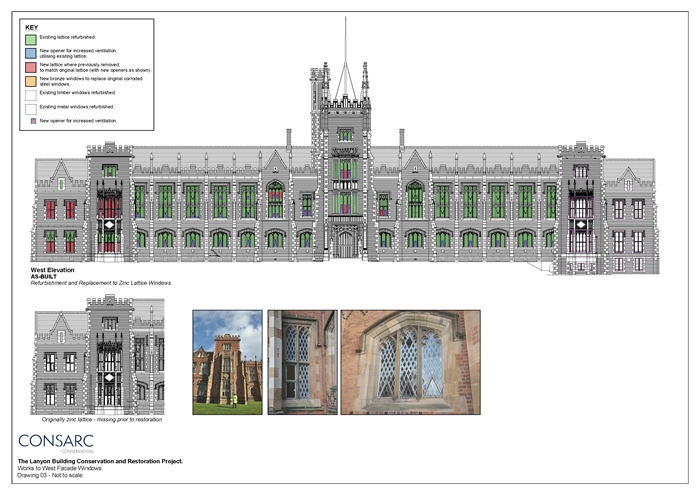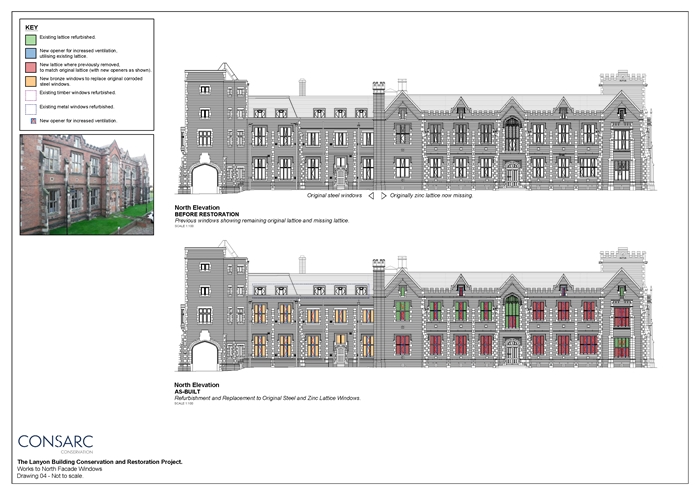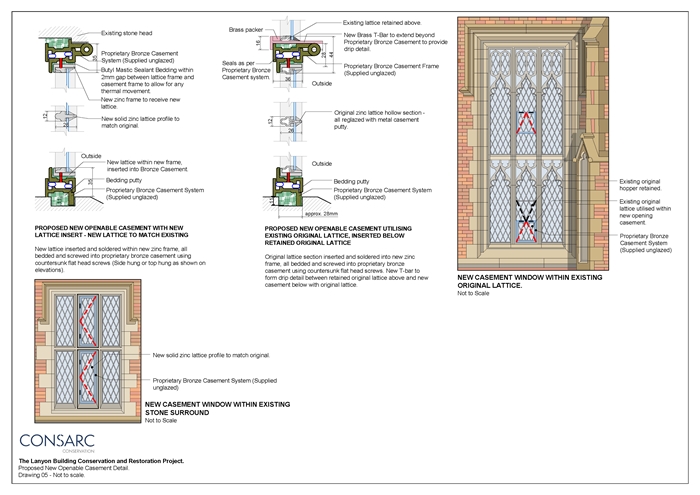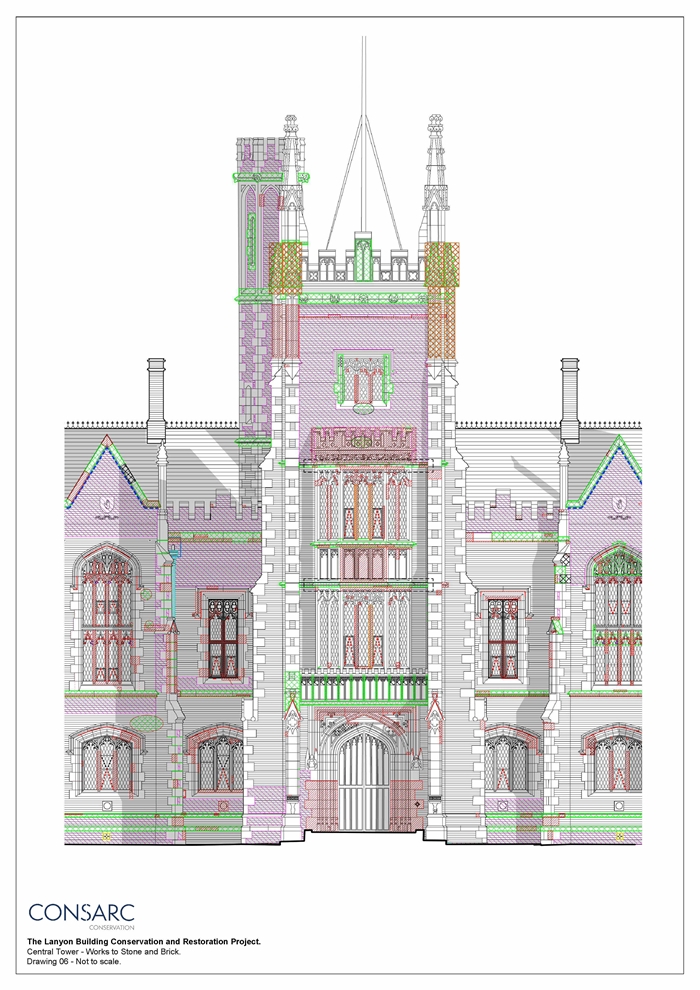The Lanyon Building Conservation and Restoration Project
By Consarc Design Group
Client Queen's University Belfast
Awards RSUA Award and RSUA Conservation Award 2021
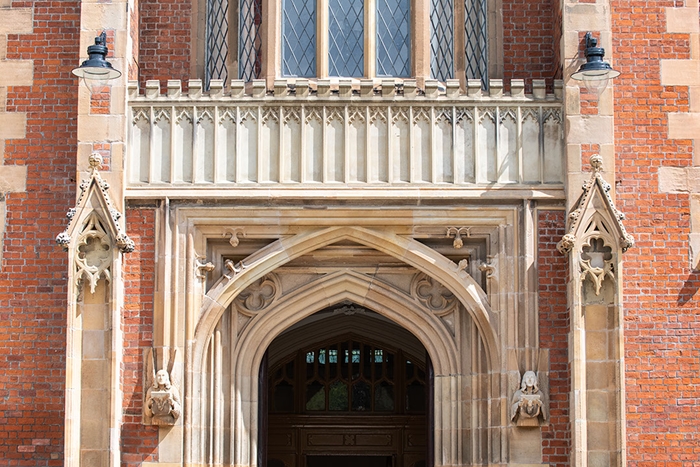
This building, designed by Charles Lanyon, dating from 1849, is arguably the most important building within the Queen’s University estate. The project conserves one of the most important Grade-A listed red-brick and sandstone buildings in Belfast. When the project was initiated, it was in urgent need of conservation. The carved stone elements had degraded over time and repair of zinc windows was essential as their surroundings had suffered from unsuitable repairs. All windows were removed and replaced with new zinc lattice frames to match the original in style and proportion. The precise chemical composition of the zinc alloy was researched to achieve the necessary ductility to fabricate the fine lattice sections. The detailing and fabrication made yet more difficult by the discovery that the fine original window sections were hollow.
A window schedule, details, and window sample were agreed with the Historic Environment Division as part of the listed building consent conditions to establish appropriate specifications. The original windows were removed from site, fully stripped, carefully soldered, re-glazed, and redecorated. The original windows had only ever incorporated a few sparsely located hinged hoppers – the architects reintroduced the unique zinc lattice casement windows, which also satisfy modern ventilation requirements, while retaining character, material use and proportions.
Repairs to decorative stone pinnacles, finials and crenelated balustrades involved the scanning of weathered and damaged elements of the facade and their reproduction, reinstating the complex forms and details through computer guided fabrication, facilitating a level of craft no longer economically viable through hand carving.
The stonework had in part deteriorated due to its age, but this had been exacerbated by more recent intense bouts of rainfall precipitated by climate change which the building’s drainage system was ill-equipped to accommodate, so additional new rainwater goods were also discreetly introduced to protect much of the façade and new stonework.
The conservation architect led design team had the skill and confidence to make proposals for the repair of degraded materials, but also to design and specify new elements for the building to make it fit for purpose in the 21st century whilst retaining all its significance and inherent character at the same time.
Re-use and maintenance of buildings are at the core of sustainable development. The project evidences how you can adapt historic building details to satisfy modern requirements while retaining character, materials, and proportions. A lasting repair has been carried out to the Lanyon Building, recognised as one of Belfast city’s most important historic assets that will take it forward well into its third century.
The research into the zinc highlighted the degree to which the original fenestration of the Lanyon building had been truly innovative – perhaps a precursor to current window technologies - which might in the repair so easily have been substituted with a more conventional material and therefore lost to future generations.
We have been moved by the team’s work and their forensic approach to each aspect of this historic façade, re-establishing and so drawing our attention to the detail of Lanyon’s original architecture.
