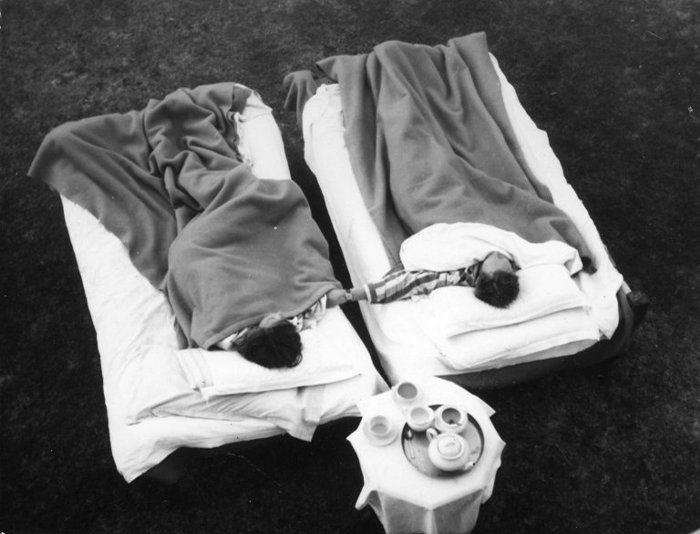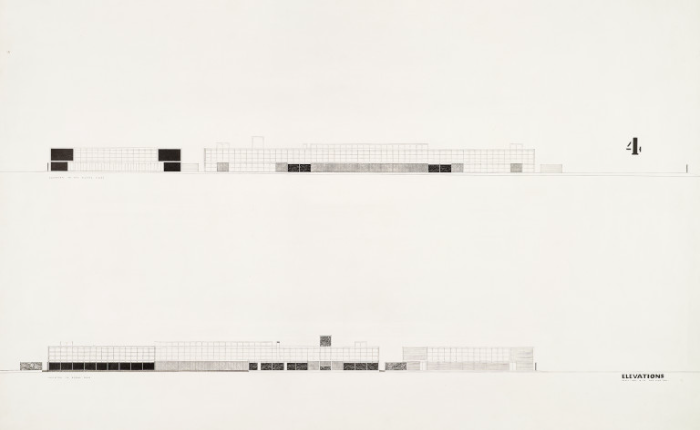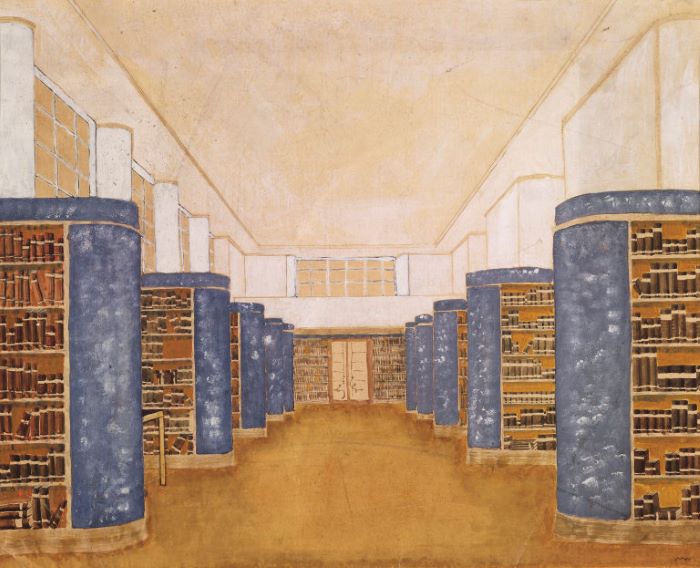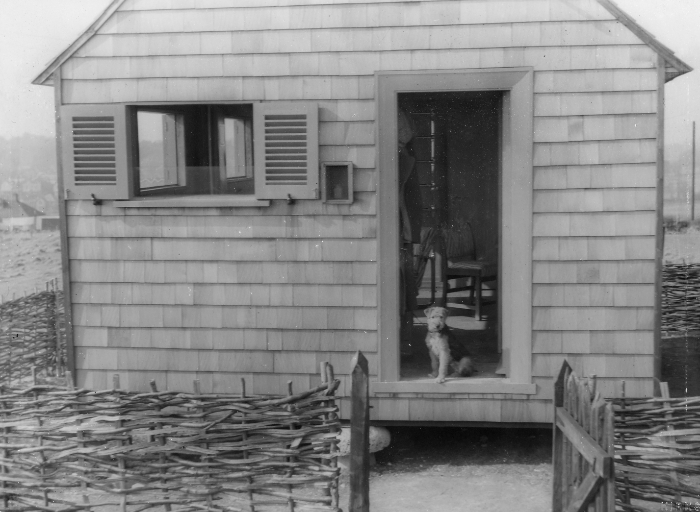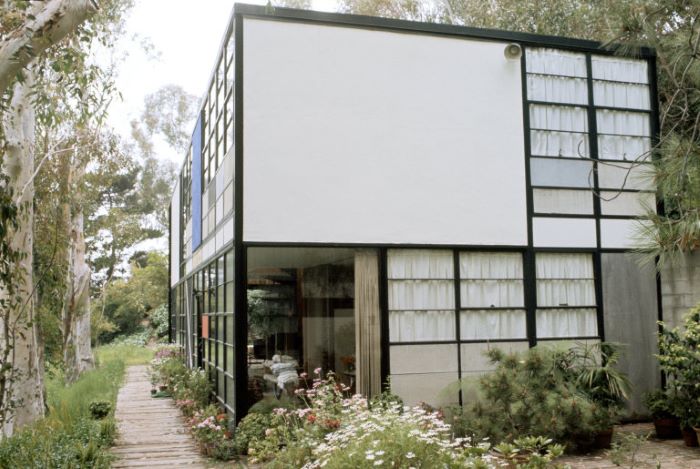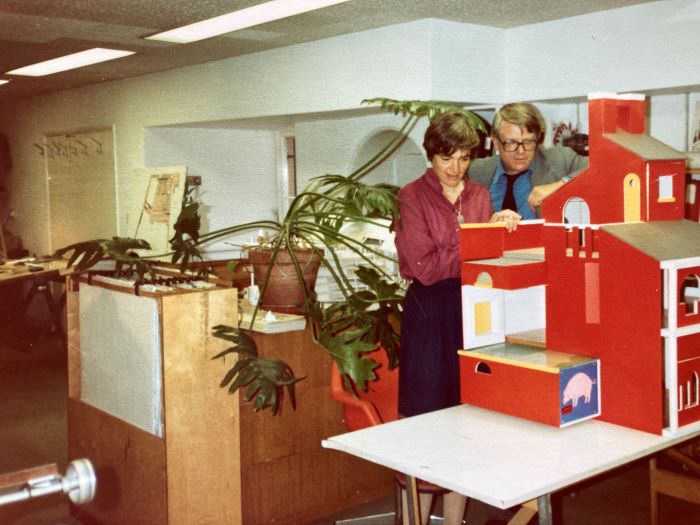Seven architect couples in the RIBA Collections
Romance is perhaps not the first thing most architects expect to find in the studio, but in 2006, Building Magazine described Julia Barfield and David Marks, the married couple behind the design of the London Eye, as "architecture's most famous mister and missus team". Yet Marks Barfield are part of a long tradition of architects whose partnership extended to life, as well as practice. Here are seven, more historic examples from the RIBA Collections.
1. Alison and Peter Smithson
By Assistant Curator, Lauren Alderton
It was at King’s College, Durham University (now Newcastle University’s School of Architecture), in the wake of the Second World War, where the love story spanning more than 40 years between Brutalist duo Alison and Peter Smithson began.
Marrying in 1949 shortly after completing their studies, the pair swiftly joined the London County Council’s architecture department. A lifelong partnership ensued, and unlike many married co-designers, Alison’s name and work were not subsumed into her husband’s.
Winning their first competition – to design Hunstanton Secondary School – in 1950, the young couple was soon launched to architectural stardom. Although something of an ode to Mies van der Rohe, with its sleek steel frames and glass walls, the pared-down style of Hunstanton embodied Alison Smithson’s recently coined term, New Brutalism; "an ethic, not an aesthetic" in which truth to materials was key. Devoted to the cause and their shared passion, the Smithsons were selective of the projects they would accept and would go on to theorise and publish unwaveringly.
Despite their widely perceived seriousness, the Smithsons were clearly not shy of joviality. Landing on their London doorstep in 1984 was a letter addressed not to either of the architects, but to Snuff, their cat. Written by the cat known as Sir Karl, on behalf of his butler Alex Bruchhauser (the owner of furniture company Tecta), the letter requested that Snuff construct two lookouts for his Hexenhaus in Hessen, Germany; a commission which the Smithsons accepted. Perhaps on Valentine’s Day, this letter acts as a reminder to find joy in the little things.
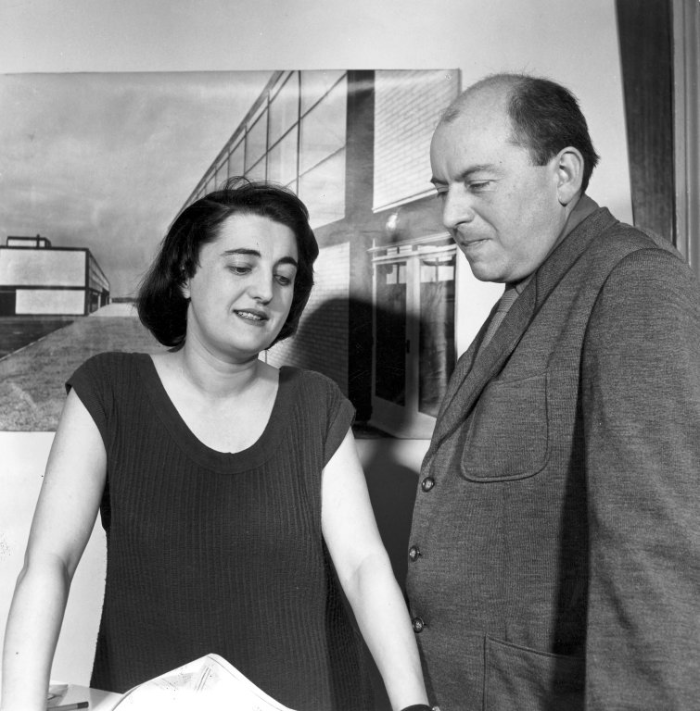
2. Colin St John 'Sandy' Wilson and Mary Jane 'MJ' Long
By the Wilson & Partners project team
Sandy and MJ first met in the early 1960s, when MJ was studying at the Yale School of Architecture and Sandy was a visiting professor. After winning a fellowship to travel across Europe for research, looking specifically at the works of Alvar Aalto in Finland, MJ moved to London for work. Here she joined the newly-formed practice, Colin St John Wilson and Partners.
Sandy described MJ as having a “brain like lightning”; she could absorb the complexities of any project almost instantly. He, on the other hand, was more reflective; preferring time to “brood”. The couple's first project together was a house in Cambridge for artist friend Christopher Cornford in 1967. They married a few years later in 1972, just as they were about to embark on the largest undertaking of both of their careers: the British Library.
Although the couple ran their own separate practices after finishing this iconic public building, which was opened in 1998, their complimentary styles of working were clearly mirrored in a harmonious home life; they had two children and were together until Sandy’s death in 2007.
The Wilson & Partners archive is currently the subject of a significant cataloguing project, which aims in part to unpick the contributions that MJ Long, and other partners, made to the design of the practice’s major commissions. You can find out more about this project and keep up to date with the latest discoveries on the project team's blog.
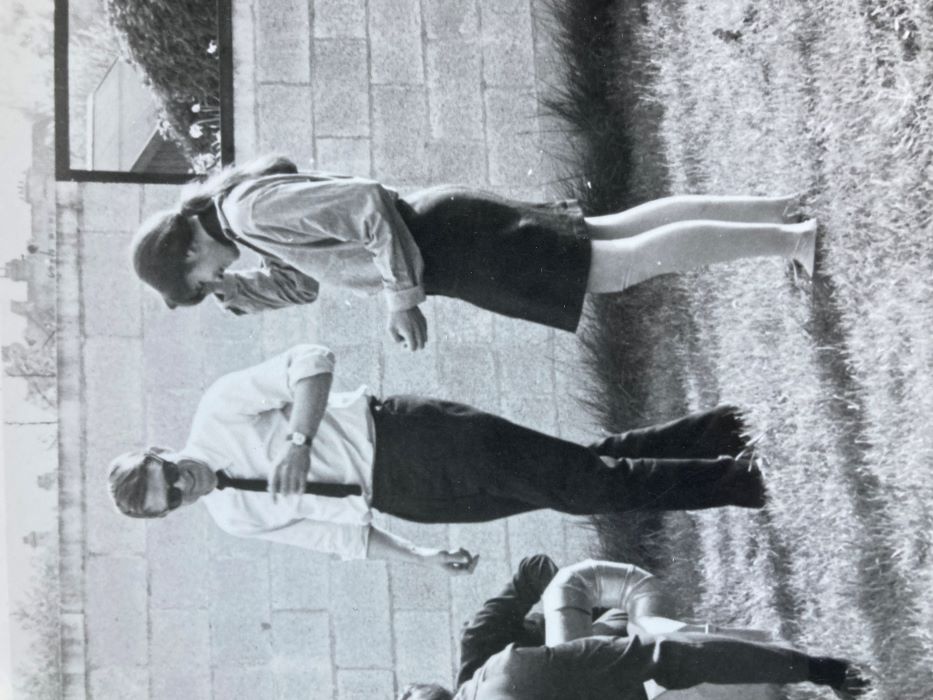
3. Miriam and George Grey Wornum
This couple were behind the design of our very own RIBA Headquarters at 66 Portland Place. Miriam and Grey met at a tea dance in 1923. She was an accomplished designer and painter, and worked informally in Grey's practice throughout the marriage.
When Grey won the commission to design RIBA's new building in the early 1930s, it marked the beginning of an extensive collaboration between the two designers. While Grey focused on the overall plan and elevations, Miriam painted murals, designed the interior finishes, including in the Members' Room and Library, and came up with the colour schemes that ran throughout the building. As the building took shape, the question of carpets and curtains became increasingly urgent. Miriam struggled to find existing textiles that were large enough in scale, instead deciding to design them herself.
Miriam's recollections of the construction period reveal a time of raucous parties and lunches hosted by her and Grey, games of cricket played in the nearby mews street, and ice creams handed out to the workmen on hot days. She recalled a "very personal and remarkable feeling" shared by the whole design and construction team, likening it to the collective efforts of building a medieval cathedral.
Watch the video exploring the designs and influences of 66 Portland Place on our YouTube channel.
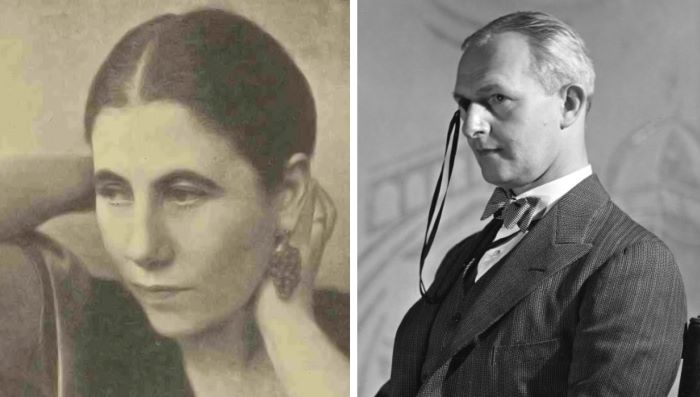
4. John Seely and Paul Paget
Seely and Paget met as students at Cambridge and quickly became, as Paget later described, "virtually one person" in a "marriage of minds". They formed their practice in 1922, and were soon restoring Mottistone Manor on the Isle of Wight for Seely's father. Their famous, controversial transformation of Eltham Palace followed in 1936, and after the Second World War, they embarked on the restoration of the precinct of Westminster Abbey, Lambeth Palace, and Eton College. They also designed for themselves, restoring the Queen Anne house they shared in the City of London (complete with its twin baths), and creating a holiday "shack" on the grounds of Mottistone Manor.
Unlike Seely, Paget had no architectural training, but was adept at charming potential clients, answering the telephone, and attending architecture parties - a duty he took particularly seriously. Timothy Brittain-Catlin has characterised the pair primarily as a "partnership between two teenagers who wanted to grow up together and do things together". When Seely died at the age of 61, Paget waited eight years before marrying for the first time at the age of 70.
Items from the RIBA Collections pertaining to Seely and Paget are currently on display at the RIBA Library as part of the LGBT+ History Month exhibition OUT of Space.
5. Charles and Ray Eames
Charles Eames was already married when he met Ray Kaiser in 1940 at Cranbrook Academy of Art in Michigan, but by June of the following year he had divorced, and the pair were married. From their new home in Los Angeles, they began to design chairs using plywood, and in 1943 the Eames Office was born.
Ray's role in their design process was integral, providing a sharp eye for detail and fun as a foil to Charles' sometimes austere 'big ideas'. Charles famously avowed, "anything I can do, Ray can do better". Nevertheless, these vital contributions, the result of their equal partnership of complementary talents, were often overlooked.
In 1979, American designer Ray Eames became the first woman to be presented with the Royal Gold Medal, which was awarded to her jointly with Charles, who had died a year earlier. Ray died in 1988, ten years to the day after her partner.
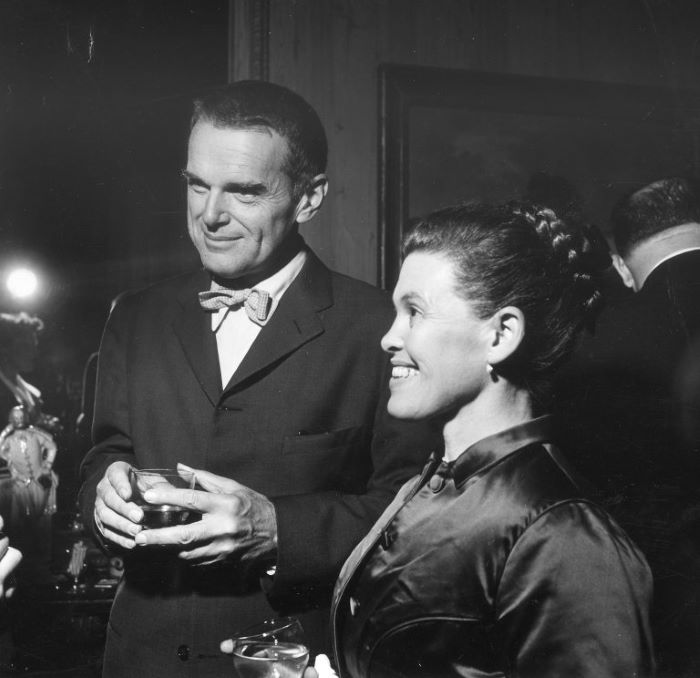
6. Jane Drew and Maxwell Fry
Speaking towards the end of her life, Jane Drew explained how she married her first husband, James Thomas Alliston, in her fourth year at the Architectural Association "as a sort of means of going on working, really". It didn't last, but she later found her true partner in practice, and in life, in the form of Edwin 'Maxwell' Fry.
It was Jane who first recommended Max to the Labour MP George Strauss, who was looking for architects to work in colonial West Africa. When Jane passed on the news, Max called back to say he would accept, "if you will accept jointly". Six months later, she joined him and began working on a waterfront development in Nigeria. Drawing on their experiences, Fry and Drew together wrote a book, Village Housing in the Tropics. Their practice, Fry, Drew & Partners was officially born in 1950, and later expanded to include Lindsay Drake and Denys Lasdun.
7. Mary and David Medd
Mary Medd (née Crowley) was a contemporary of Jane Drew at the AA, where she picked up a number of merits and distinctions for her work. She developed a keen interest in the design of schools; one she shared with fellow architect David Medd, who had originally planned to become a furniture designer but had developed an interest in school furniture, acoustics, colour, and lighting. He later enthused that this joint passion "may have been one of the aspects that brought us together!".
David and Mary worked together for the Hertfordshire Architect's Department in the 1940s, working as part of a highly collaborative team to design a substantial number of schools, mostly for younger children. The pair married in 1949 and quickly became considered a 'power couple' in the development of the design philosophy of school buildings. Unlike most of our other couples, David and Mary never went into private practice, preferring the large scale programmes available in the public sector.
David's energy and application to problem-solving were a strong complement to Mary's intense interest in, and knowledge of, childhood and education. In design presentations, recounts Catherine Burke, David would usually operate the carefully-prepared slides, and Mary would do most of the talking. When working on a design project, Mary would lay out the groundwork, identify the problems, and indicate an approach, and David would demonstrate how it could work in practice. Their intense dynamic as a couple reportedly alienated some colleagues, who could find them to be "a self-contained unit, efficient and fairly formidable".
The RIBA Collections no doubt contain many more architectural couples who lived, worked, and 'talked shop' together, combining complementary skills to realise something greater than they might achieve individually. Sometimes though, one partner's contribution has been overlooked; their name subsumed into that of their counterpart in a sector that still prizes a single, named 'author' despite the collaboration that is key to most architectural projects. Often, this has particularly downplayed the contributions of women partners - many people will remember the controversial removal of Patty Hopkins from a photo of her with her husband Michael Hopkins, Norman Foster, Richard Rogers, Nicholas Grimshaw, and Terry Farrell. Our playful tour through architect couples also, then, reminds us that architecture is usually the product of multiple minds coming together.
Further Reading (available in the RIBA Library unless marked*)
- Colin St John Wilson interviewed for the British Library's 'National Life Stories' collection of oral histories*
- Miriam Wornum recalls the construction of 66 Portland Place in a 1984 lecture at RIBA (RIBA Collections)
- Jane Drew reflects on her career in a 1986 lecture at RIBA (RIBA Collections)
- Grey Matter, George Grey Wornum's unpublished autobiography, completed posthumously by Miriam Wornum
- Bullies and Sissies in Timothy Brittain-Catlin, Bleak Houses: Disappointment and Failure in Architecture (Cambridge, MA: MIT Press, 2014)
- Catherine Burke, A Life in Education and Architecture: Mary Beaumont Medd (Farnham: Ashgate, 2013)
- Mark Crinson, Alison and Peter Smithson (Swindon: Historic England, 2018)
- Catherine Ince and Lotte Johnsen (ed.) The World of Charles and Ray Eames (London: Thames & Hudson, 2015)
- Mark Leftly, Lovers in the Air, Building vol. 271, no. 8417 (Feb 10 2006) p. 15, 44-49
