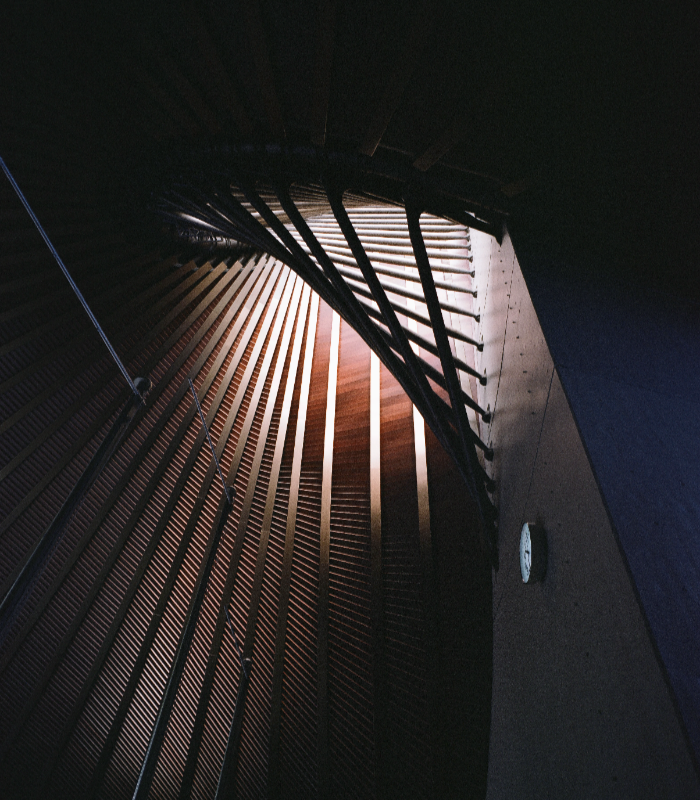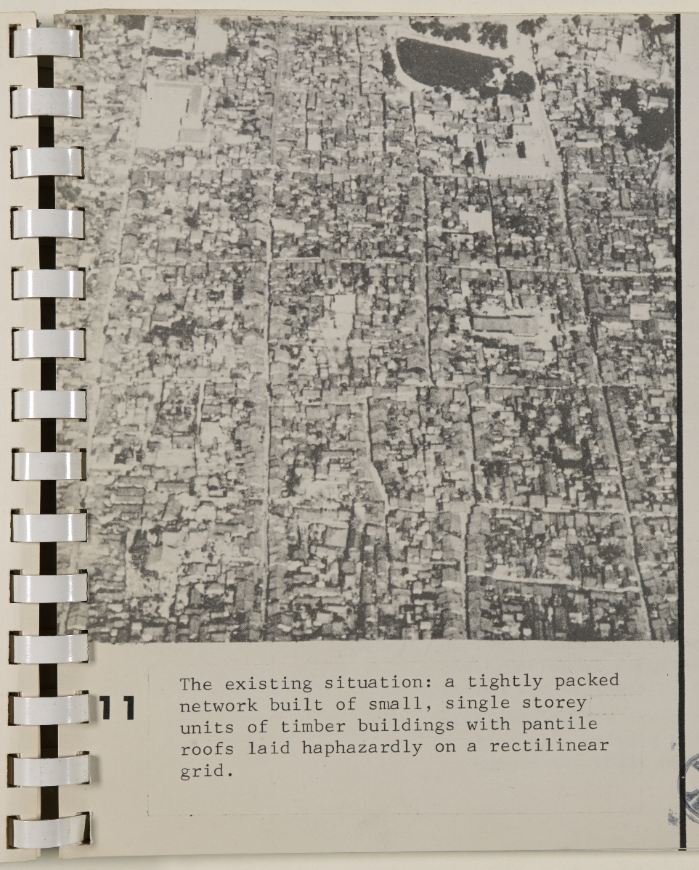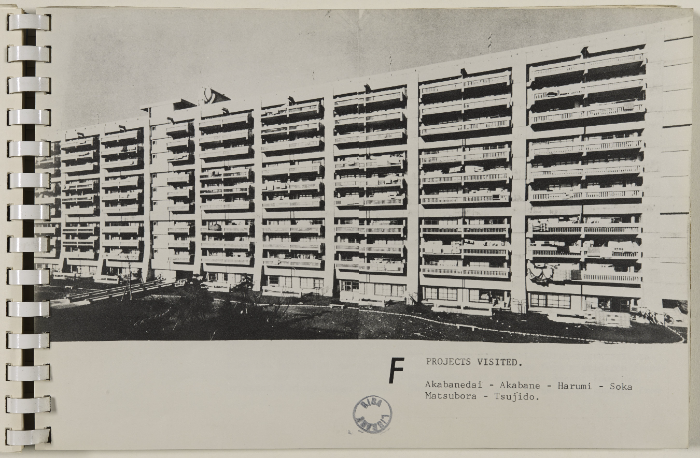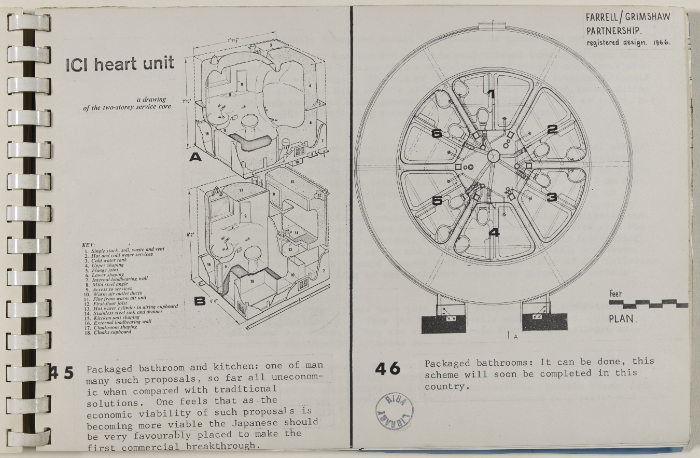The history of the RIBA President's Medals: Terry Farrell in Japan
In a series of blog articles surfacing surprising stories from the archives of the President's Medals in the RIBA Collections, historian Matthew Wells traces Terry Farrell's 1960s travels in Japan.
The changing economic dynamics of global societies were an important subject for architecture students in the 1960s. In 1964, having recently finished studies in urban planning at the University of Pennsylvania and architecture at Newcastle University, Terry Farrell was awarded the Hunt Bursary and the Rose Shipman Studentship to explore public housing in Japan.
Farrell spent three months in Japan, meeting with officials at the Japan Housing Corporation and Ministry of Construction. He admired the urban railway network designed to combat road traffic. Farrell was impressed with Tokyo’s new buildings for the 1964 Olympics, especially the recently finished Olympic stadium designed by Kenzo Tange. He described his visits to other significant historic buildings in Tokyo and Kyoto including Frank Lloyd Wright’s Imperial Hotel.
Contemporary developments in Japanese architecture also attracted his attention. Farrell was particularly interested in the Metabolist group, especially Tange and Fumihiko Maki. The Metabolists were a radical group of architects who viewed society as a living organism and proposed active, flexible structures that responded to organic processes of change.

This major approach was in response to a national housing shortage in post-war Japan. Through maps, plans, and charts, Farrell tracked changes to the organisation of society after the Second World War, the subsequent expansion of the population, and the increased urbanisation that he encountered during his visit.
Looking at government housing programmes, he analysed the parameters of housing design in Japan and used drawings and photographs to compare pre-modern housing with contemporary apartment buildings. Within these apartment buildings, there were several reoccurring themes that the report focused on. Sliding screens were both uniform and flexible, allowing apartments to be multi-use and economic. This economy was further reinforced by standardised construction where building components and even apartment types were comprehensive in their repeated mass production.

Wider changes to the Japanese economy were also of interest to Farrell. In particular, he was fascinated with the shipbuilding and automotive industries where Japan had become a world leader. Both industries employed block construction methods where a boat, car, or motorcycle is divided into modular sections. These modular sections can be prefabricated independently at a faster speed than if each step in the production process happened sequentially. Many Japanese shipyards were able to fit equipment into their modules, pre-installing pipes and electrical cables, thereby increasing the productivity of workers and reducing the time spent on manufacturing.

In the conclusion to his report, Farrell identifies four key aspects of contemporary Japanese architecture – it was standardised, flexible, comprehensive, and rational in construction. Four concepts that perfectly define the High Tech architecture subsequently practiced by Farrell in partnership with Nicholas Grimshaw during the 1970s.
The final pages of Farrell’s report showed the potential of these ideas for architects. A cut-away axonometric drawing showed a design for a combined bathroom-kitchen ‘core’ for an apartment building, perhaps an early study for the tower at 125 Park Road near Regent’s Park (1970). Another plan shows a bathroom unit that adopts many of the lessons taken from the study of the shipbuilding and automotive industries regarding prefabrication. This second plan was the design used for Farrell and Grimshaw’s ‘plug-in’ extension to the Anglican International Student’s Club in Paddington (1967) where six existing terrace houses were converted into student halls with bathrooms and laundry rooms provided through a service tower at the rear.

This article is part of a project, generously funded by Footwork Trust, to catalogue, research, and interpret the RIBA President's Medals archive and make this valuable wealth of material available to everyone. To view material in the President's Medals archive, please contact drawingsandarchives@riba.org.
Further reading (available in the RIBA Library unless marked *):
- ‘Mercury Housing Society flats, 125 Park Road. London borough of Camden’, Architectural Design (October 1970), 483–490
- ‘Hostel, Paddington; Architects: Farrell/Grimshaw Partnership’, Architectural Design 43 (February 1973), 111–12
- Terry Farrell, Terry Farrell: selected and current works (Mulgrave, AU: Images, 1994)






