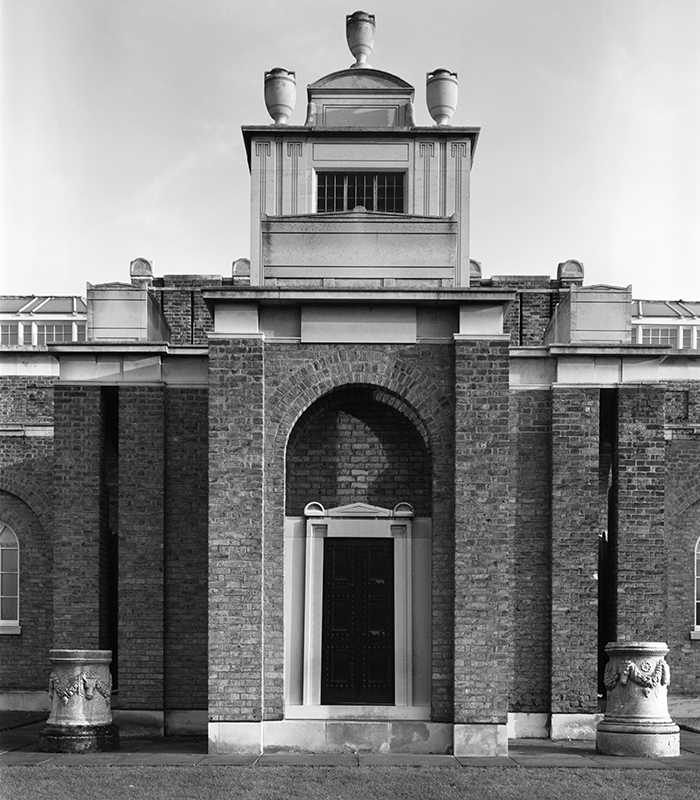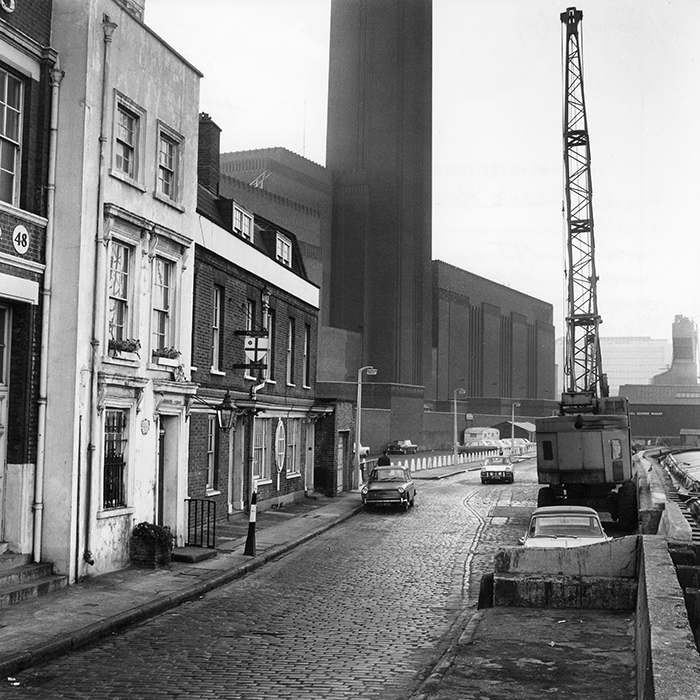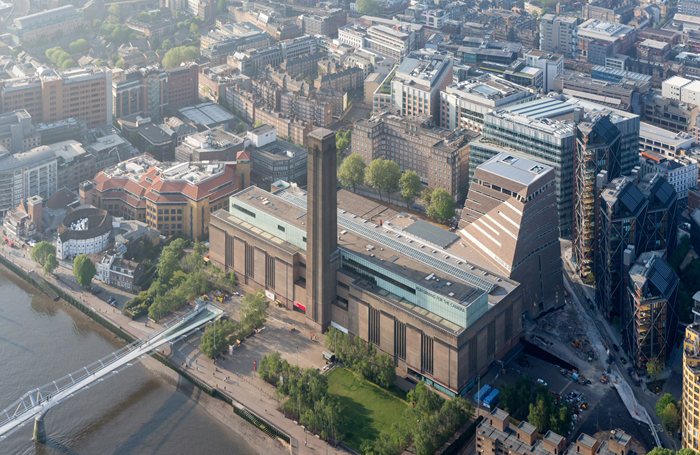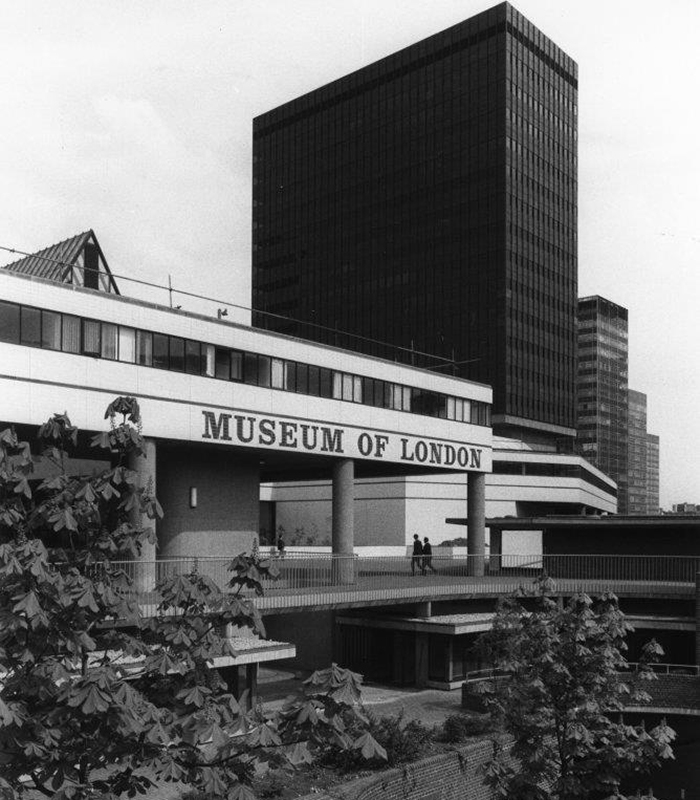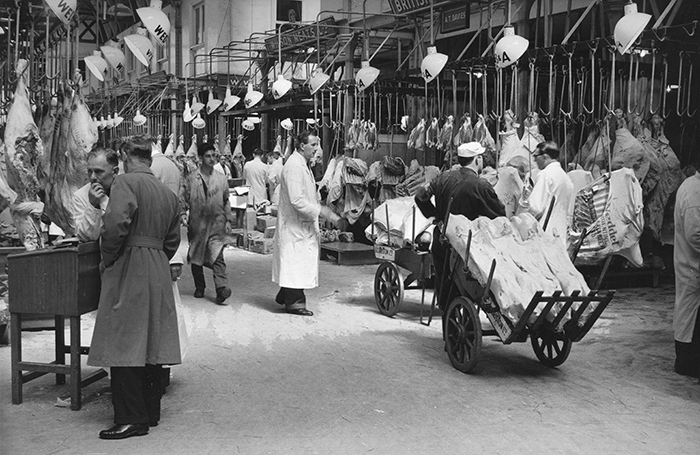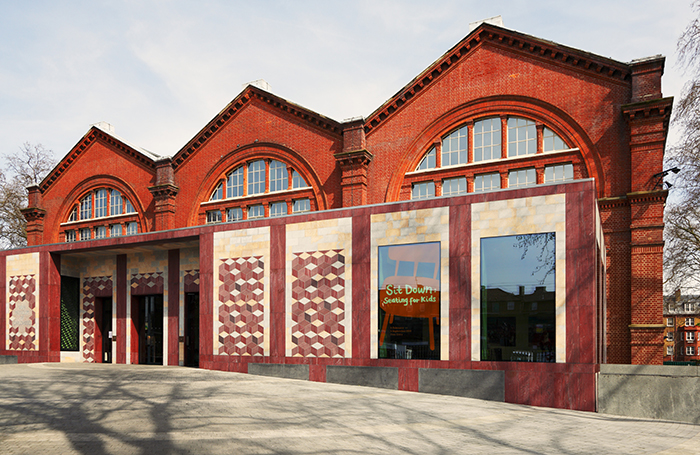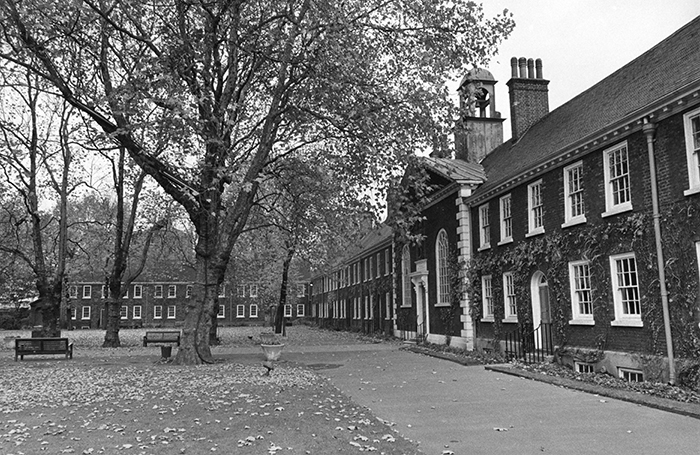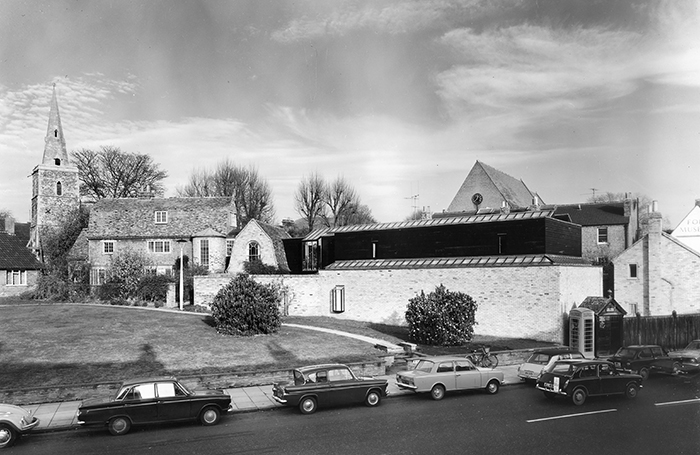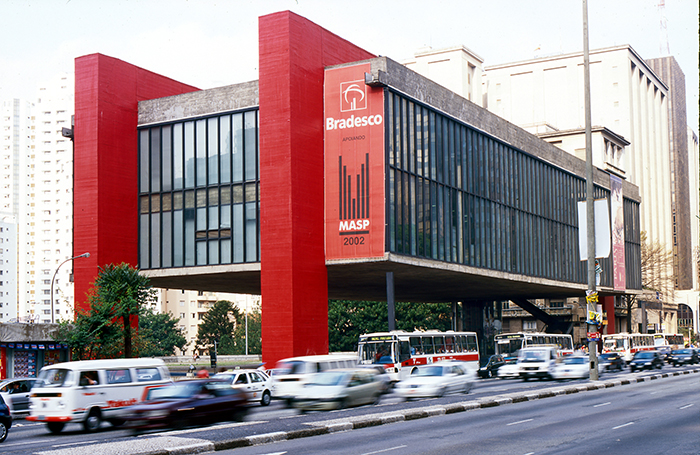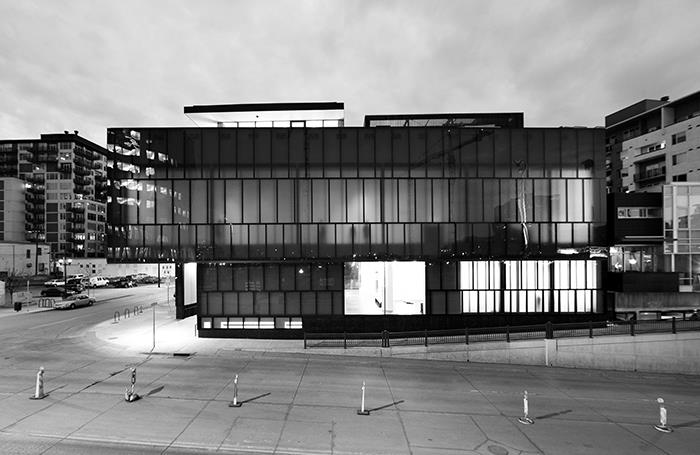The Architecture of Museum Passion
For their national #MuseumPassion campaign the BBC is celebrating museums, their role in society and what the future holds for them.
You might not know that, as well as being a global professional membership body, we’re also an Arts Council England accredited museum, with a designated ‘outstanding’ collection of architectural drawings, photographs, archives, artefacts, journals and books.
Hundreds of the world’s museums are represented across the RIBA Collections, so to celebrate Museum Passion, we took a look at the design of these much-loved institutions through several centuries of architectural history.
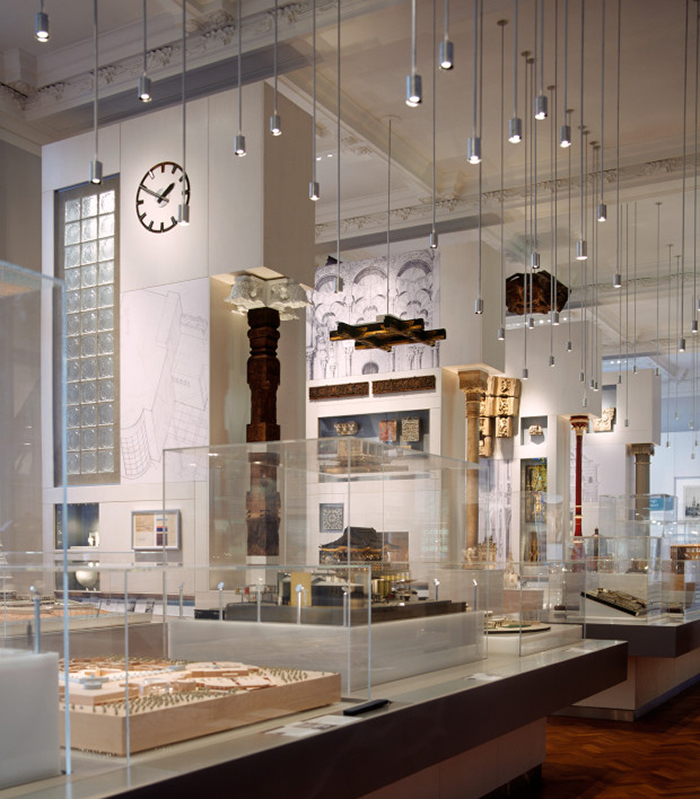
A new lease of life
Museum buildings are often seen as some of the most prestigious commissions for contemporary architects. But the history of museum building is also dotted with the repurposing of historic buildings. The sheer scale of many industrial, commercial and royal buildings has made them ideal candidates to house public museums. Their conversion has often proposed an answer to the question of what to do with buildings that have outlived their original function.
The French Revolution saw the Louvre-Tuileries palace complex transformed from royal residence to permanent museum. By the 1850s new wings were being erected, designed by Louis Visconti and Hector Martin Lefuel, to showcase the growing national collection, which included art and artefacts (such as the current ancient Egyptian collection) looted during the Revolutionary and Napoleonic wars. The photograph below captures the 'New' Louvre in the middle of the 19th century. The photographer, Édouard-Denis Baldus, was commissioned to document the construction in a series of photographs, some of which can be found in the RIBA Collections.
When Tate decided they needed more space for their growing collection in the 1990s, many people expected them to commission a new, purpose built museum in the vein of the Guggenheim in Bilbao (by Frank Gehry) or the Getty in LA (Richard Meier), which were also in the pipeline at the time. But the disused power station at Bankside offered a huge space in a part of London considered ripe for regeneration, without having to build from scratch. Herzog & De Meuron led the transformation into Tate Modern, adding a two storey extension and leaving much of the internal structure intact, creating a cavernous space in the old turbine hall for site specific installations. Herzog & De Meuron returned to the site for the RIBA Award winning Blavatnik Building extension, completed in 2016.
Even a specially designed building doesn’t guarantee a museum against changing needs. The Museum of London is currently in its original home in the Barbican Centre, completed in the 1970s to the designs of Powell & Moya, and updated in 2010 by Wilkinson Eyre – but not for long. Work led by Stanton Williams is currently under way to relocate it to the old market buildings of West Smithfield. The move highlights how curatorial strategies have changed: from a building designed to have a single, chronological visitor route to large open spaces for visitors to circulate in freely. Smithfield has become the epicentre of debate around what to do with London’s enduring market trade and Victorian heritage.
The V&A Museum of Childhood has also been through a series of architectural reincarnations. When it was first founded as the Bethnal Green Museum in the 1860s, it repurposed the iron frame from an earlier temporary building on the site of the V&A in South Kensington. More recently, Caruso St John created a new entrance pavilion, with patterned elevations of red quartzite and brown porphyries.
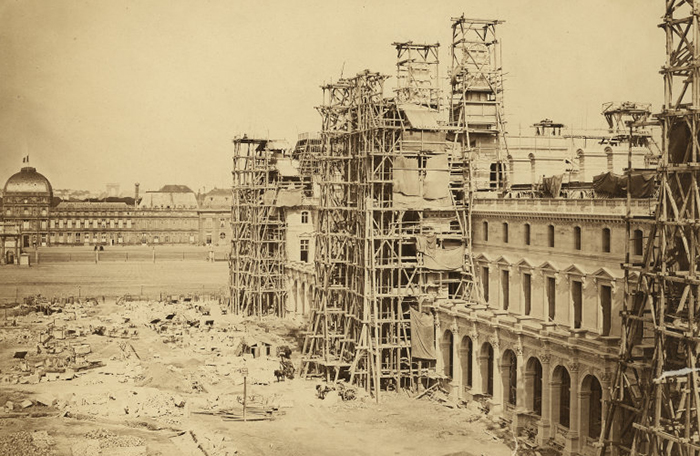
Home of the museum/museum of the home
When you imagine a historic house, a grand estate in rolling English countryside might come to mind. But our collections contain many other examples of people’s homes that have later opened to visitors as a museum.
The Geffrye Almshouses were originally built as charitable homes in 1715. At the start of the 20th century, the houses escaped demolition and were repurposed as a museum that aimed to showcase craftsmanship. Since then, they have exhibited the history of domestic interiors, now as the Museum of the Home. The museum is currently being renovated and expanded by Wright & Wright architects.
Kettle’s Yard in Cambridge was originally four 19th century cottages, which Jim and Helen Ede transformed into a home for themselves and their art collection, to the designs of architect Rowland de Winton Aldridge, in the 1950s. They later gifted it to the University of Cambridge, and much of the house is still exhibited similarly to how they left it, with exhibition spaces added designed by Sir Leslie Martin. New and upgraded spaces designed by Jamie Fobert Architects opened in 2018 and scooped 2019 RIBA Awards.
Houses have even been taken apart and moved to another location to be opened as museum exhibits. The Japanese architect Kunio Maekawa designed a house for himself early in his career, in 1942. It was later dismantled and can now be seen at the Edo-Tokyo Open Air Architectural Museum, alongside dozens of other historic Japanese buildings.
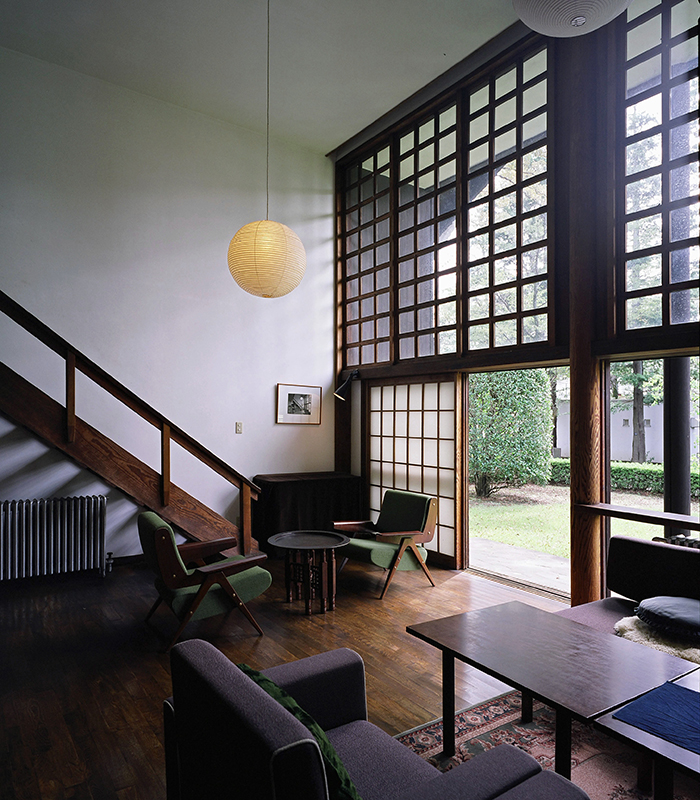
First edition
Of course, many museums are still in their original, purpose designed homes (usually with the help of some building upgrades along the way). Dulwich Picture Gallery is England’s first purpose built public art gallery, and remains in its south east London location. Designed by Sir John Soane, the site also featured alms houses and – unusually – a mausoleum for the gallery’s founders. It opened to the public in 1817.
São Paulo Museum of Art is another art gallery cut from very different cloth; a cavernous 1968 Brutalist structure designed by Lina Bo Bardi. The museum building is elevated eight metres from the terrain by two lateral beams, creating a covered, civic space beneath.
What better place to end than with the recently announced 2021 Royal Gold Medallist, Sir David Adjaye OBE? The Museum of Contemporary Art Denver was Adjaye’s first museum commission when he landed it in 2005. The 27,000-square foot, environmentally sustainable facility in lower downtown Denver minimises the boundaries between the exterior spaces of the city and the interior galleries of the museum.
