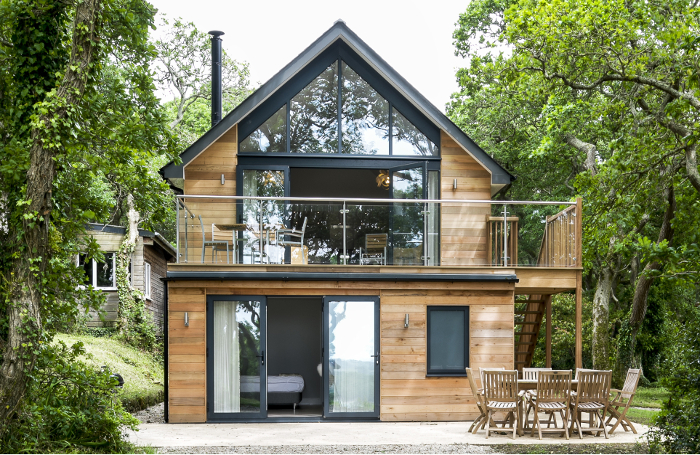Design for age-friendly housing has in the past tended to be a niche service, the reserve of specialist housing providers or home-owners who might be struggling with everyday life in a home that is no longer suitable. However, 45% of households in England are currently headed by someone aged over 55, many of whom state they have no plans to move again.
A middle-aged group, aged between 45 and 60, are the most active commissioners of home extensions and remodelling projects from architects. Yet such projects typically involve little or no consideration at the briefing stage about the merits of adopting age-friendly design principles. The ‘I am fine’ mindset of still-healthy clients means the conversation just does not happen.

Emma Luddington, founder of Living Well at Home, thinks that this separation between mainstream and age-friendly design needs to end. Given the age of such a large proportion of house-remodelling clients, discussing the future-proofing of their homes should be the norm, she argues.
‘Architects can play a role in making homes more accessible and designing out risks,’ she points out. ‘Doing work now can stave off major adaptation work for a long, long time. Small changes can make a huge difference later on.’
Living Well at Home is unique in the UK, as far as Luddington is aware, in offering a design advisory service focussed on age-friendly principles and solutions. It offers a low-cost 500-point ‘MOT’ on homes to identify hazards and risks as well as opportunities for wellbeing and future adaption.
The company also offers a design review service for refurbishments, adaptations and extensions, in which clients can get plans already drawn up by other consultants checked over and improved from an age-friendly perspective.
Architects can call on the service as a cost- and time-efficient way of sourcing specialist design advice. Such input might include the sourcing of specialist products, or even making VAT savings from HMRC’s policy of zero-rating disability-specific products and construction works.
Luddington will be presenting ‘Age friendly design to live well at home’ on CPD day at Guerrilla Tactics 2018: Expanding Practice: Navigating the architecture of planning, procurement and property, which takes place at the RIBA on 13–14 November 2018. She recently retired from the board of specialist housing association Habinteg, the custodian of the Lifetime Homes standard and publisher of guidance such as the ‘Wheelchair Housing Design Guide’.
Lifetime Homes successfully promoted the principle of designing new homes so that they could readily adapt and accommodate occupants as they get older. Many local authorities and house builders adopted the priniciple, before the UK government decided to disallow all such non-statutory guides as planning conditions. Planners seeking enhanced accessibility or adaptability are now restricted to asking for optional elements of Part M of the Building Regulations to be applied.
Luddington, an architect herself, spent a year compiling her own mini-standard, which she has called Future Fit, drawing on many of the best-known guides and publications such as Secured by Design and BS8300, and distilling them into a manageable checklist.
Looking beyond accessibility essentials, the guide considers topics such as lighting and natural daylight; flooring and the materials that can be chosen for fall and impact attenuation; and layouts that can be adapted, such as provision of a wet utility room at ground level that could become a bathroom in the future.
‘Architects have so much to think about; the idea was to take the hard work out of searching through all the guidance out there,’ explains Luddington.
Several case studies will feature in her RIBA-approved CPD module, which will go on the road next year. They include Cowan Architects’ Calamansac Sail Loft in Cornwall, an extensive remodelling project to provide accessible holiday accommodation in which the architect wanted inclusive design principles to be adopted from the outset.
Luddington’s wider message to architects is that they should start having conversations with all domestic clients over a certain age about opportunities for future-proofing their homes when engaging in remodelling or extension projects. It is also an opportunity to spot potential barriers and risks to independent living before they become an issue.
Engaging clients with these ideas now, and bringing inclusive design considerations into the mainstream, will result in a long-term lifestyle enhancement for what is, after all, a huge part of the domestic market.
Thanks to Emma Luddington, Director, Living Well at Home.
Text by Neal Morris. This is a Professional Feature edited by the RIBA Practice team. Send us your feedback and ideas
RIBA Core Curriculum Topic: Inclusive environments.
As part of the flexible RIBA CPD programme, Professional Features count as microlearning. See further information on the updated RIBA CPD Core Curriculum and on fulfilling your CPD requirements as an RIBA Chartered Member.
Posted on 1 November 2018.









