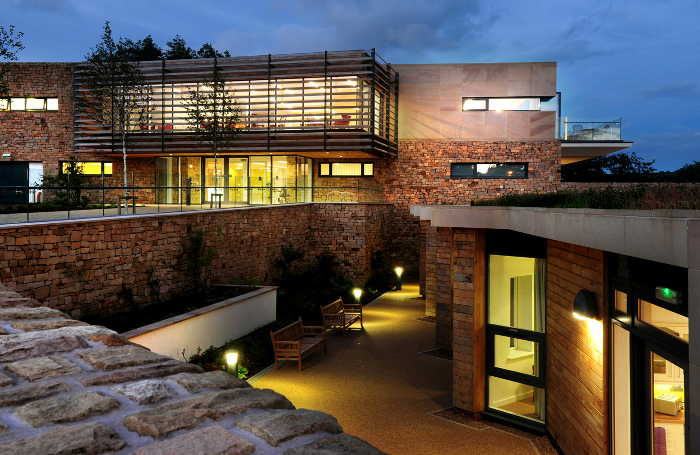Sitting on the edge of Matlock, looking out across the Darley Dales, Glancy Nicholls Architects’ Meadow View is a contemporary take on a residential care centre that is carefully arranged on a challenging hillside site in an area of outstanding natural beauty.

But it is more than an attractive building; the RIBA East Midlands award winner worked closely with the Dementia Services Development Centre (DSDC) at the University of Stirling throughout the process to ensure the design would help create a supportive environment for residents.
Lisa Deering, Associate Director at Glancy Nicholls, is clear on the need for a well-considered and first rate environment: 'The quality of the environment has not only a positive impact on the wellbeing of the resident, but also makes it easier for relatives to leave their loved ones there. Well-designed buildings and the configuration of services within them make real and tangible improvements that will enhance the quality of life.'
To achieve this, a holistic response is required that involves management, layout, interior design, landscaping and lighting in equal measure. The starting point has to be the realisation that for the residents, a care centre is their home, not an institution. This translates into designing for domestic scale and feel.
To address the special needs of dementia patients, layouts are all designed to aid the visitors’ and residents’ ability to navigate the building. The layouts and architectural features have to provide visual clues, says Deering, with rooms, access and activity areas carefully arranged to avoid creating confusion points where residents might become disoriented and frustrated.
‘Once a resident enters the centre, they are leaving an environment which they are familiar with and one of the biggest complications with dementia is confusion. It is a lack of understanding of the environment and changes that often leads to the other symptoms, such as frustration and aggression,’ she explains.
Wherever possible, natural daylight should be maximised, says Deering, and one of the praises given the centre by Stirling’s DSDC was the light and airy nature of the building and the use of large format windows in key spaces.
The complex also gives each resident safe and easy access to a carefully landscaped outdoor environment.
Client Derbyshire County Council played a key role in enabling the outstanding results. One of a dwindling number of local authorities still providing direct care services they made the Stirling design standards a key part of the architectural brief.
Awarded the RIBA East Midlands Client of the Year, the Derbyshire County Council’s Adult Care department nurtured a close working relationship with the architect in delivering Meadow View.
‘We have been very lucky to work with Derbyshire, a client that is very forward thinking in their approach towards dementia care’, Deering confirms.
Understanding the Council’s staffing and management model early on enabled the architects to incorporate their requirements in the design. Each residential block has no more than eight bedrooms – large enough to create a community and for efficient staffing, but not so big as to compromise resident care. Providing an easily manageable building in turn frees up time for staff and carers to spend with residents.
Meadow View was officially delivered as a Design and Build, but the amount of information produced for the tender stage went far beyond what would normally be expected.
Key details and elements that were essential to both the design and the wellbeing of the residents were fully detailed and specified. Deering says the result was more of a hybrid between traditional and D&B procurement routes.
‘The reason we undertook this was because within specialist care, sometimes the smallest detail, such as a threshold detail, can be easily overlooked and have a significant impact on the residents’ daily lives,’ she says.
The appointment of the contractor early in the detailed design stage allowed the architect to review alternative methods of construction and elements of buildability in collaboration.
‘The result of the hybrid solution meant that we provided the client with the most cost effective and low risk solution without compromising the design, quality or wellbeing of the residents,’ says Deering.
Thanks to Lisa Deering, associate director, Glancy Nicholls Architects.
Text by Neal Morris. This is a ‘Practice News’ post edited by the RIBA Practice team. The team would like to hear your feedback and ideas for Practice News: practice@riba.org









