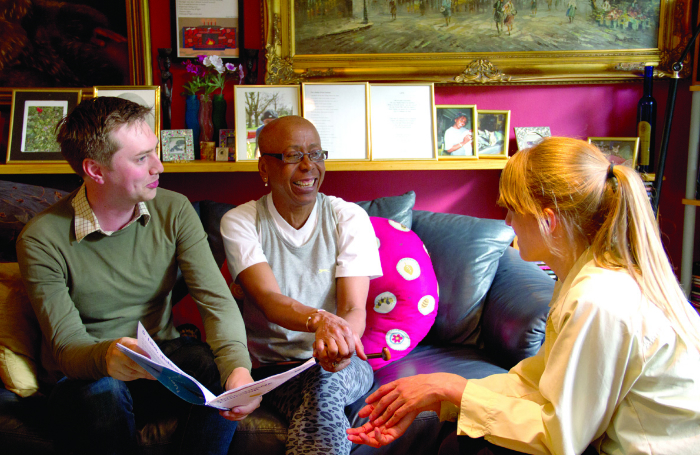With a research study commissioned by the British Standards Institute (BSI) into ‘design for the mind’ recently completed, there are growing calls for a dedicated code of practice for environments that support people with neurological issues to be developed.
The landmark BS 8300 code of practice on design for accessible and inclusive environments is about to get a major update. It will become a two-part standard with the addition of guidance on exterior environments, and will also reference mental health alongside physical issues for the first time. Publication of the updated draft for consultation is imminent.

Within the BSI’s working group there has been a push for a separate standard that can address the needs of people classed as neurodivergent, a term that can apply to conditions such as autism, dyspraxia, hyperactivity disorders and dementia.
‘We’ve seen the profile of mental health rising recently with RIBA and Architects Benevolent Fund initiatives to support practice staff members, but as a profession we haven’t really started looking at how we design for mental health issues, it’s a bit of a paradox for the profession,’ says Steve Maslin, who sits on the BS 8300 working group.
The research commissioned last year by BSI was undertaken by the Helen Hamlyn Design Centre at the Royal College of Art. The study included interviews with experts and people living with neurodivergence, an on-line survey, a workshop that examined ideas for built environment improvements, and a forum of 38 participants who explored the future of neurodiversity and design.
The aim of the study was to outline the basis for new BSI guidelines, with BSI now looking for additional government and industry support to enable the standard to be assembled in detail.
The study developed eleven design themes that could be used to provide design guidelines. The inclusion of acoustics and lighting as factors that can profoundly affect levels of comfort and concentration will come as no surprise, but less well appreciated are the crossovers between design considerations such as space and layout – too much, too confined, too noisy – or pattern and decoration, flooring, signage and safety.
One of the key conclusions was that the aim should be to provide environments in which sensory aspects are modulated to suit a person’s preferences and to avoid their dislikes. In shared environments, where it is difficult to personalise spaces, offering the sanctuary of low-arousal areas where sensory stimuli are reduced is seen as the way forward.
As an example, Maslin says designers could be much more aware of the effect of pattern – attractive design features to some, but jarring and potential stress triggers to others.
‘Patterns can be avoided in critical areas. Where the designer wants to use them, there should also be a choice so that an over-stimulated environment can be avoided by choice,’ he says.
‘Creating calm environments is not just a matter of noise, but visual stimulus, smells and so on affecting the rest of the senses.’
The Helen Hamlyn Design Centre research suggests that a ‘one size fits all’ approach cannot be implemented, due to the diverse range of conditions and personal experiences of neurodivergent people. However, there are significant commonalities, which could be integrated into built environment design that will bridge barriers faced by people on a daily basis.
A new standard would probably have to address specific environments, such as railway stations or supermarkets, says Maslin, suggesting two-part guidance aimed at mainstream public environments and those offering highly-supportive, care environments.
In the meantime, he says designers could be more appreciative of the fact that you don’t have to have specific, identifiable neurological needs to find environments stressful.
Thanks to Steve Maslin, Director, Building User Design.
by Neal Morris
This is a ‘Practice News’ post edited by the RIBA Practice team. The team would like to hear your feedback and ideas for Practice News: practice@riba.org









