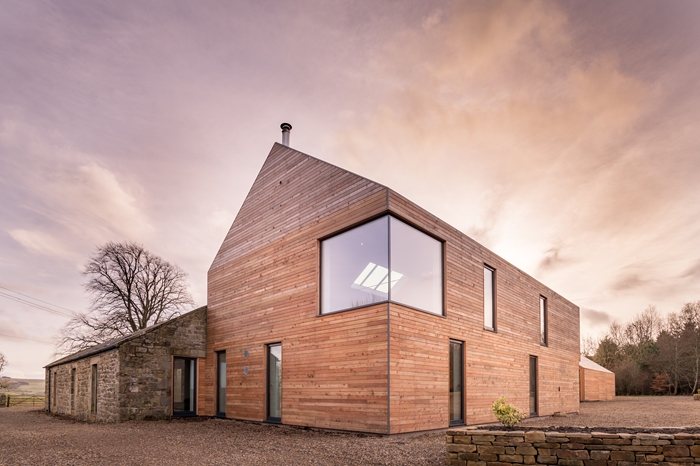Shawm House in rural Northumbria stands as testament to what a self-builder can achieve when teamed with a project architect who designs a high performance building with every detail tailored to match the builder’s limited skillset.
The project has just swept the board for RIBA North East awards, picking up a regional award, small project of the year, sustainability award and project architect of the year for Dan Kerr, director and co-founder of Newcastle-based MawsonKerr.

The judges’ citation praises the project’s immaculate execution and its exceptional build quality, which is all the more remarkable because the self-builder in this case had absolutely no building experience and did not set out with the intention of doing the work himself.
Richard Pender was the hands-on client, who built the house for his parents and co-clients to live in.
‘In terms of what we wanted to achieve, it became apparent as we went on that the only way to get the quality and performance for the budget was for Richard to build it himself. He did a dry run by building a timber-frame garage with a shingle roof to convince himself, but it was still a massive leap of faith,’ recalls Kerr.
The house is designed to look very simple and understated, but Kerr says there is a lot going on behind the cladding.
The design adopts Passivhaus principles (Kerr is a certified Passive House Designer) although it does not meet the standard due the limitations imposed by south-facing windows. Yet in terms of air-tightness, the house actually exceeds Passivhaus, another remarkable achievement for a self-builder starting from scratch.
The quality of construction maintained by Richard over 18 months on site depended on Kerr designing every detail, and sequencing the work, so that Richard would be able to manage it.
The new house was built within a large concrete-framed barn that had to be demolished on completion as a condition of planning. Richard built his own bespoke jig so that he could construct the timber frame, and apart from a limited amount of help from an occasional labourer and a joiner who gave him some useful advice, the house is all his own work.
One of the big challenges says Kerr, was coming up with DIY detailing that would avoid thermal bridging and maintain air tightness. For example, a cantilevered timber truss was chosen for the large corner window because Kerr knew Richard would be able to manage the timber jointing.
Another technical challenge was the linking of the new house with a smaller, existing stone barn, while ensuring that the transition from new to old was made air tight. The use of a Natural Ventilation with Heat Recycling (NVHR) system was yet another ambitious option for a zero-experience builder.
But Kerr says Richard was very tenacious, taking his time and the effort paid off, while the RIBA judges acknowledge the achievement of the architect who retained a clear design vision while planning with a novice self-builder in mind.
Thanks to Dan Kerr, Director and Co-founder, MawsonKerr.
by Neal Morris
This is a ‘Practice News’ post edited by the RIBA Practice team. The team would like to hear your feedback and ideas for Practice News: practice@riba.org









