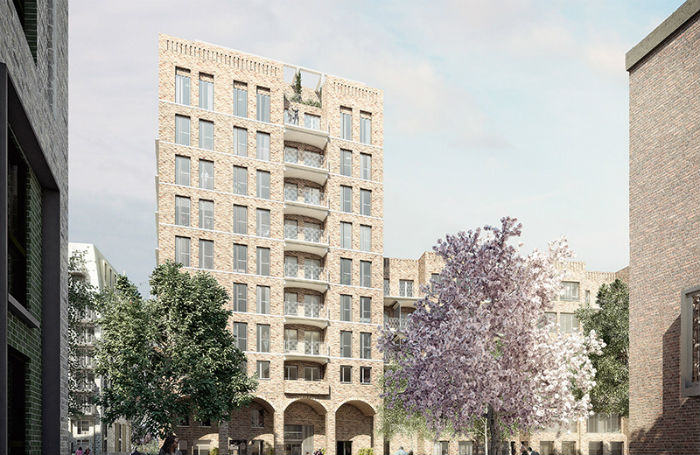Our cities are ageing, which means that extra-care housing for the elderly will increasingly need to be provided in urban settings and on larger redevelopment projects integrated with non-specialist housing types.
Some of the UK’s best-known housing specialists have intergenerational schemes recently completed or on the drawing board, and have been developing design approaches that allow harmonious co-existence of diverse multi-tenure owners and occupiers
A landmark project for Levitt Bernstein in this respect is the multi-award winning Buccleuch House that looks out over Clapton Common, a square rather than a common in Hackney, east London.
Replacing an imposing block originally built to provide hostel accommodation for single women which had been in decline for many years, the new build project involved working with three separate clients, each with a very distinct brief.
The new building provides open plan apartments for first time buyers, larger homes for Orthodox Jewish families as well as homes for older people, many of which follow HAPPI design recommendations and offer flexible layouts to help people move around more easily.

‘The multi-tenure nature of Buccleuch is nothing new in itself, the difference is their very different ages, needs and cultural requirements,’ says Julia Park, head of housing research at Levitt Bernstein.
Look closely at the block and you will see three subtly different balcony types: simple stacking balconies for the private flats, staggered balconies providing a clear view of the sky for the Jewish Sukkot festival, and sheltered glazed balconies for the older residents. These are the only external clues pointing to the different groups of occupants.
Outgoing deputy mayor of London Richard Blakeway praised it as a cross-generational triumph for offering such a broad spectrum of housing within a single block.
Intergenerational blocks are also starting to appear in London’s most prominent regeneration schemes.
Maccreanor Lavington’s Block R5 is a high-density housing scheme that will form part of the Kings Cross Central masterplan. The buildings of R5 are designed as a family to form one cohesive urban block around a central shared courtyard.
But above the ground floor business units, the buildings contain a mix of general needs social rent housing, shared ownership, extra care housing for the elderly and private housing. A series of outdoor communal spaces, roof gardens and balconies are provided throughout the scheme.
These intergenerational projects are an emerging trend, says Alex Ely, principal at Mæ.
‘Elderly care is moving into the centre of towns, and will be contingent with other housing types. It is now appearing in the brief,’ says Ely, who sees the trend being driven by housing associations and to a lesser extent local authorities.
On the huge Aylesbury Estate regeneration project in Southwark, Mæ has designed an extra-care facility with 121 flats and a community centre for intergenerational pioneer client the Notting Hill Housing Trust.
The practice describes the project as a 21st century alms-house planned around ideas of ‘progressive privacy’.
This is a design principle that says different types of social space should be offered within and without the building so that people can socialise or progressively retreat into their own private space.
The block is designed around a shared, enclosed courtyard. Residents can socialise in large groups in the building’s entrance, lounge or garden. At a more intimate level, there are generous landings and circulation spaces that allow residents to interact.
Mæ carefully designed the block’s main galleries, pairing front doors within glazed ‘belvederes’ with seating to create small sheltered spaces that residents can take ownership of and personalise. The provision of open galleries between the belvederes then prevents overheating in summer, allowing these neighbourly spaces to be used all year round.
Thanks to Julia Park, head of research, Levitt Bernstein; Alex Ely, principal at Mæ.
Text by Neal Morris, © RIBA









