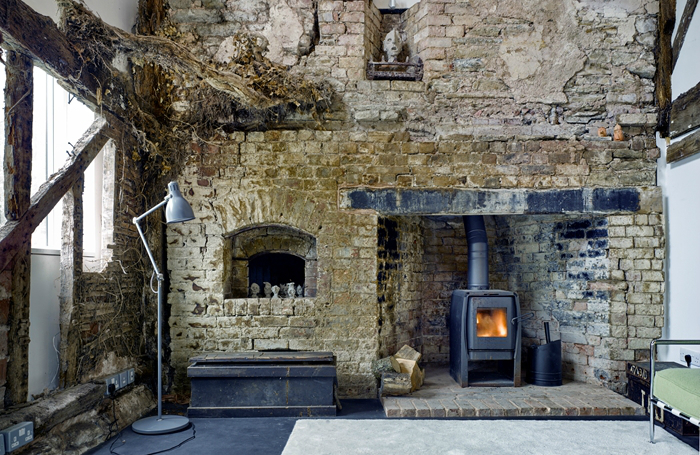Kate Darby and David Connor’s encapsulation of a 300-year old cottage ruin within a high performance black corrugated steel shed turns the usual approach to conservation on its head and produces a startling juxtaposition of old and new.

The project on Bircher Common in Herefordshire has just been awarded an RIBA West Midlands Regional Award and has been named RIBA West Midlands Small Project of the Year, but, as the two design partners explain, it was never meant to be like this.
‘I was totally amazed when the conservation officer said we had to preserve the cottage, even though he didn’t dare set foot in it for fear of collapse,’ says Connor.
The original plan was to demolish the ruin and build a new office on the site. But the cottage was curtilage listed, by virtue of another listed cottage in the grounds also owned by Darby and Connor.
‘The conservation officer explained that if the building fell down, we would lose the right to build, leaving no value in the site,’ recalls Darby.
So much to the surprise of the conservation officer, the decision was taken not to renovate the building, but to preserve it in its entirety, including the rotten timbers, the dead ivy that appeared to be the only thing holding some of the timber trusses upright, the birds’ nests, cobwebs and all.
The old cottage now sits within a high performance envelope, which means that in most places there are two walls, two windows and two roofs.
Darby admits that she has never seen anything resembling this solution before: ‘It’s the inverse of what would normally be done, which would be to cut out and repair the rotten timbers and start from there. We would have had to remove the infill and disturb the patina of what we had there.’
‘We didn’t want to end up with a Harvester pub interior,’ chips in Connor. ‘We thought if we’re going to keep it, let’s keep the whole thing.’
As luck would have it, the conservation officer had spent time in the Hebrides and had seen quite a few special corrugated iron buildings in his time and liked the material. He was also won over by the highly original approach to preservation and so the project moved forward without any conservation or planning issues, although planning was helped by the fact that there were no objections to overlooking or privacy due to Darby and Conner being the only neighbour.
The area around Leominster is well known for its ‘shedding’ industry, with local firms and tradespeople ready to hand to provide the sheet metal working skills used on large agricultural sheds. The decision was taken to take full advantage of the local skills on the doorstep, which Connor says added to the enjoyment of the project.
The 300-year old cottage is now sustainable too, sitting within a highly insulated and air tight shell with double- and treble-glassed fenestration. Modern wood burning stoves, with fuel sourced from the adjacent forest, provide the heating and solar energy is generated by the photovoltaic panels on the south-facing roof.
The studio also boasts a self-invented solar water-heating system comprised of 100 metres of glycol filled pipe running beneath the black corrugated iron sheets of the roof.
The ruined cottage lives on for now as a functioning studio plus living accommodation, but could easily be changed in the future into a highly-original house with three bedrooms and two bathrooms.
Croft Lodge Studio, by Kate Darby Architects and David Connor Design, is a RIBA West Midlands Regional Award 2017 winner and the RIBA West Midlands Small Project of the Year.
by Neal Morris
This is a ‘Practice News’ post edited by the RIBA Practice team. The team would like to hear your feedback and ideas for Practice News: practice@riba.org









