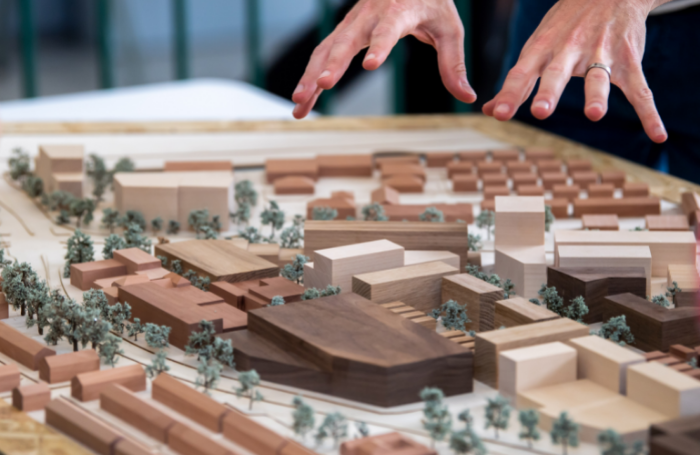Rise and fall of the UK high street
The slow decline of the British high street and town centre has been well documented. They were once the heart of social life, providing places to shop, meet and work, but now are often found under-occupied and under-appreciated.
Socioeconomic changes in the second half of the 20th century changed the landscape of these places significantly. Mass car ownership, the increasing demand for consumer convenience, and a move to Americanised malls prompted a shift to ‘big box’ retail, predominantly in out-of-town outlets and internalised shopping malls. This retail monoculture was successful for a time but it became apparent that the out of town retail destinations were impacting upon town centres. Research by the Institute of Place Management has found that town centres could lose up to 30% of footfall to these outlets, and more recently, the rise of internet shopping, rising overheads, and changing tastes has put significant pressures on all forms of physical retail environments. The wake of COVID-19 has only accelerated this decline, with more people working from home and subsequently reducing footfall in historically busy town centres.
So, a gradual decline in physical shopping brings fewer shoppers to town centres, which leads to fewer shops, which puts pressure on landlords to increase rents, which eventually means more empty shops and the exponential deterioration of town centres. What can we do about it?
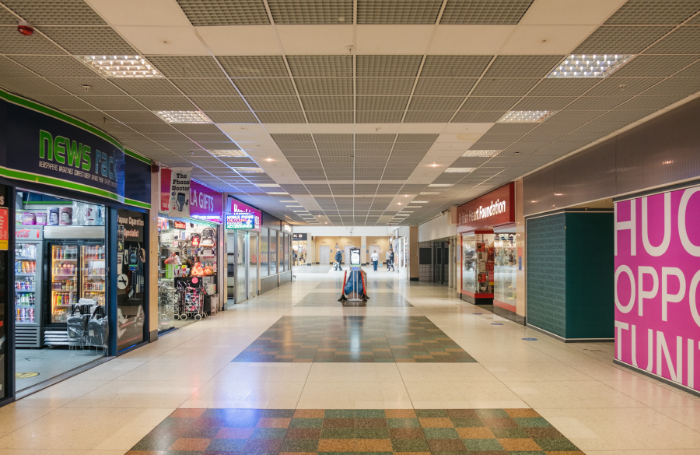
A future for our towns and cities
While the solutions to this issue rely on more than architectural projects alone, we believe the built fabric of our town centres can offer significant opportunities for healthy urban renewal, stimulating community engagement and organic growth. It is important that we learn from the mistakes of the past and avoid the one-size-fits-all approach of many 20th century shopping malls. Our town centres should stitch into their neighbouring communities while responding to and enhancing the unique identities of the places to which they belong. A mix of uses and tenures should be introduced, creating an energetic and joyful day-to-night ecosystem with places to meet, eat, shop, work, and play.
Studio MUTT and FCBStudios are working to redesign Stretford’s King Street, one example of this vision in practice. The project is a retrofit of Stretford Mall, lifting off the oppressive 1970's roof to transform a tired, air conditioned shopping centre into a vibrant and mixed-use, open air high street and town centre. It is the first phase of an ambitious Stretford Town Centre master plan, nurturing a sustainable and diverse neighbourhood.
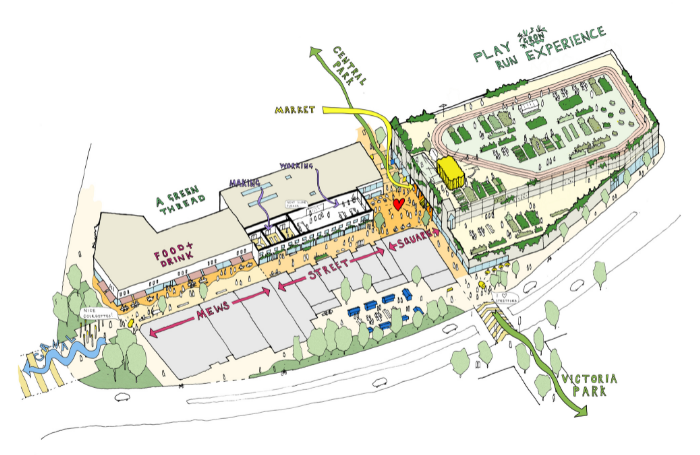
By removing the roof of the mall, King Street will become an external high street, better connected to the wider neighbourhood. An open town square will become the heart of the site, a place to meet and dwell, and where civic activities can flourish. The existing concrete and steel structure of the mall is to be retained (providing a significant carbon saving over a new-build scheme) and re-clad in tactile, locally-sourced materials to create a high quality and human-scale street frontage.
The ground floor of an underused multi-storey car park will become a large covered market hall, an incubator for emerging and local retail businesses, a gathering space and destination. The parking levels above are to be refurbished to provide a safer environment for families, and the cumbersome, obstructive external vehicle ramp is to be removed to create a new area for opportunity to the west of the building.
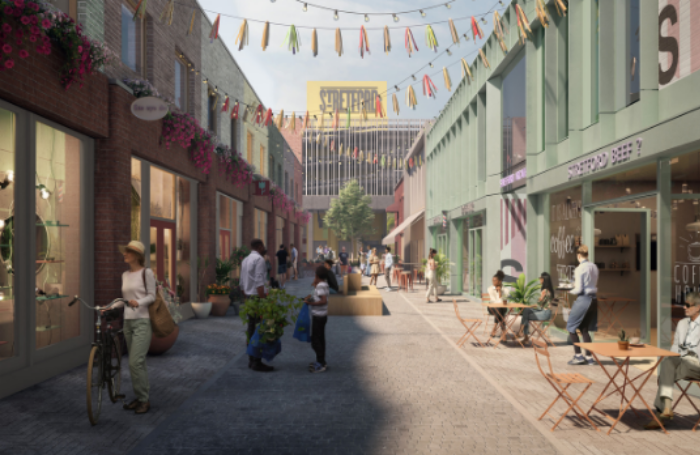
A+B = Much more than C
Stretford King Street is a ‘big + small’ cross-practice collaboration, for a joint venture client. Collaboration is at the heart of the process.
As seen in recent architectural competition shortlists, cross-practice collaboration is on the up, and here to stay. The benefits for all parties involved are clear. Small practices get a seat at the table, having their voices heard on larger public projects, while learning from award-winning, experienced practices. Large practices can lead by example, and gain access to a diverse set of talents, bringing agility, energy and a fresh approach. Our built environment will become multi-faceted and more inclusive as a result.
A key positive outcome of collaboration is an end product which is the result of a critical adventure. The explorations of shared values can produce an unexpected, richer design. Practically, this approach translates to the design process through constructive and engaging relationships with clients, design teams, stakeholders and, perhaps most importantly, users and communities. We ask the right questions and, importantly, we listen. We use large physical models and material samples to cut through any misinterpretation often found in presenting drawings and open up the discussion to wider audiences.
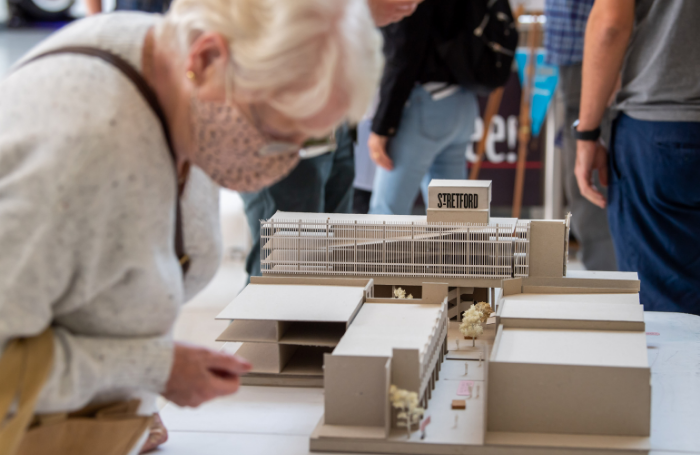
Involvement and consultation with retailers, end users and local communities was a fundamental part of the design process. Over 7,000 people contributed to the project through exhibitions, workshops, discussions, and online forums. Overwhelmingly, Stretfordians (including a number of the design team who live within a mile of the site) have told us they want a reinvented, interesting and charming new high street that provides an anchor to future development in the town.
